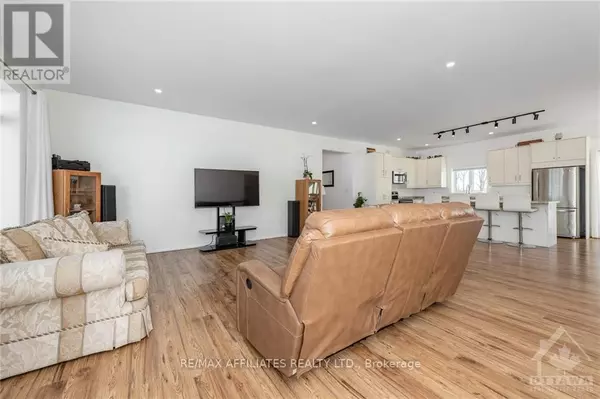2754 COUNTY 43 ROAD Montague, ON K7A5B8
4 Beds
3 Baths
UPDATED:
Key Details
Property Type Single Family Home
Sub Type Freehold
Listing Status Active
Purchase Type For Sale
Subdivision 902 - Montague Twp
MLS® Listing ID X9523925
Style Bungalow
Bedrooms 4
Originating Board Ottawa Real Estate Board
Property Description
Location
Province ON
Rooms
Extra Room 1 Basement 10.61 m X 5.91 m Family room
Extra Room 2 Basement 10.61 m X 4.72 m Bedroom
Extra Room 3 Basement 6.42 m X 5.23 m Utility room
Extra Room 4 Basement 2.81 m X 1.65 m Bathroom
Extra Room 5 Main level 2.74 m X 3.96 m Dining room
Extra Room 6 Main level 6.09 m X 6.95 m Living room
Interior
Heating Forced air
Cooling Central air conditioning
Fireplaces Number 1
Exterior
Parking Features Yes
View Y/N No
Total Parking Spaces 10
Private Pool No
Building
Story 1
Sewer Septic System
Architectural Style Bungalow
Others
Ownership Freehold






