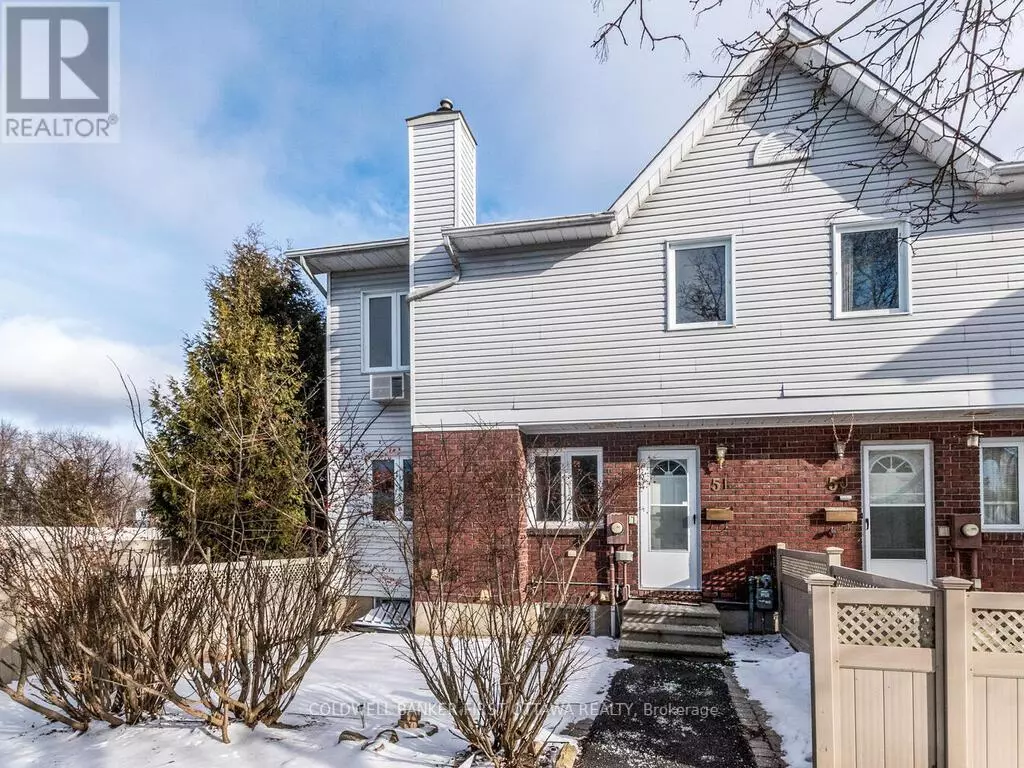5 HENRY GOULBURN WAY #I Ottawa, ON K2S1N7
3 Beds
3 Baths
999 SqFt
UPDATED:
Key Details
Property Type Townhouse
Sub Type Townhouse
Listing Status Active
Purchase Type For Sale
Square Footage 999 sqft
Price per Sqft $430
Subdivision 8203 - Stittsville (South)
MLS® Listing ID X9524025
Bedrooms 3
Half Baths 1
Condo Fees $273/mo
Originating Board Ottawa Real Estate Board
Property Description
Location
Province ON
Rooms
Extra Room 1 Second level 5.3 m X 3.27 m Primary Bedroom
Extra Room 2 Second level 4.064 m X 1.626 m Bathroom
Extra Room 3 Second level 3.37 m X 2.54 m Bedroom
Extra Room 4 Basement 2.286 m X 1.524 m Bathroom
Extra Room 5 Basement 2.286 m X 2.286 m Laundry room
Extra Room 6 Basement 4.62 m X 3.04 m Recreational, Games room
Interior
Heating Baseboard heaters
Cooling Wall unit
Fireplaces Number 1
Exterior
Parking Features No
Fence Fenced yard
Community Features Pet Restrictions, Community Centre
View Y/N No
Total Parking Spaces 1
Private Pool No
Building
Story 2
Others
Ownership Condominium/Strata






