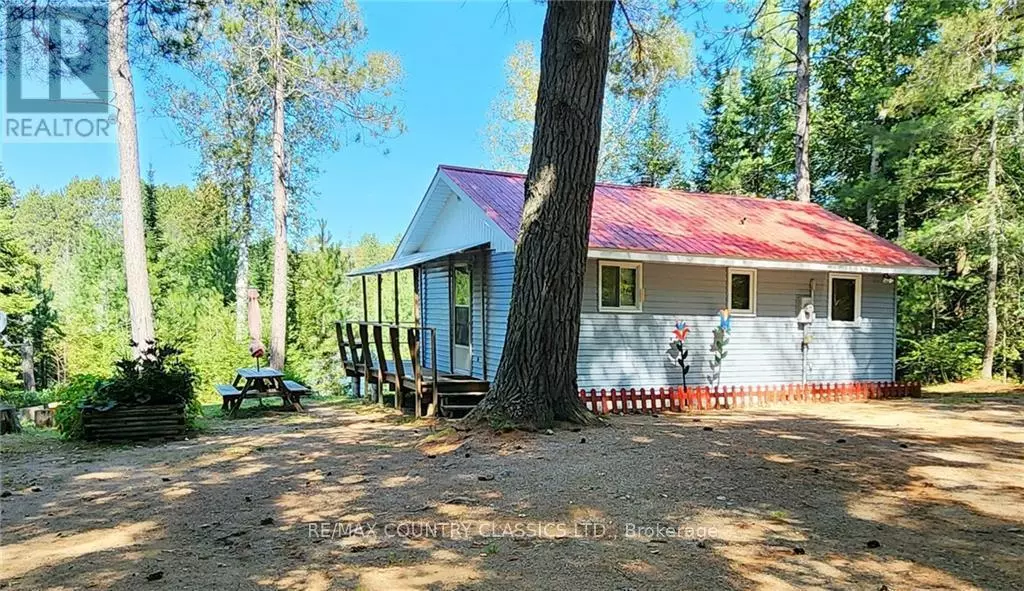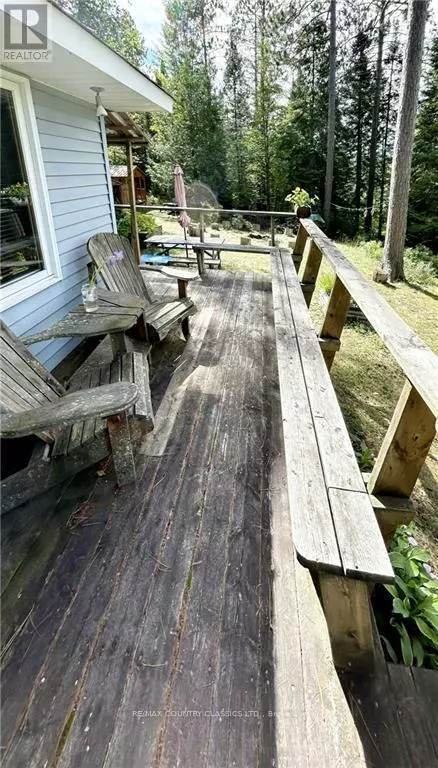REQUEST A TOUR If you would like to see this home without being there in person, select the "Virtual Tour" option and your agent will contact you to discuss available opportunities.
In-PersonVirtual Tour
$ 439,900
Est. payment /mo
Active
111 SUNCREST LANE Madawaska Valley, ON K0J1B0
2 Beds
1 Bath
UPDATED:
Key Details
Property Type Single Family Home
Sub Type Freehold
Listing Status Active
Purchase Type For Sale
Subdivision 570 - Madawaska Valley
MLS® Listing ID X9518164
Style Bungalow
Bedrooms 2
Originating Board Renfrew County Real Estate Board
Property Description
Charming two-bedroom cottage nestled on tranquil, non-motorized Serran Lake in Barry's Bay. The open-concept design seamlessly blends the kitchen, dining area, and living room, complete with a cozy fireplace or electric baseboards for heat. This retreat has two bedrooms and a 3 piece bathroom. Enjoy the wrap-around deck, picnic table, and the fire pit for roasting marshmallows. The property also includes a storage shed and a cedar insulated bunkie equipped with hydro for the convenience of your 2 extra guests. A spacious U-shaped driveway offers plenty of parking for family and friends. Not only can you fish off the dock, but just minutes down the road is a beautiful sandy public beach on Wadsworth Lake. \r\n Book a viewing to make your cottage dreams a reality!\r\n\r\nIncludes: Remaining firewood, fridge, stove, microwave, futon(s) bunk bed, dining table and chairs, beds, pots/pans, plates and glasses., Flooring: Hardwood, Flooring: Mixed, Flooring: Carpet Wall To Wall (id:24570)
Location
Province ON
Rooms
Extra Room 1 Main level 3.04 m X 1.54 m Kitchen
Extra Room 2 Main level 5.53 m X 3.17 m Living room
Extra Room 3 Main level 1.39 m X 2.31 m Bathroom
Extra Room 4 Main level 2.64 m X 2.31 m Bedroom
Extra Room 5 Main level 2.64 m X 2.31 m Bedroom
Interior
Fireplaces Number 1
Exterior
Parking Features No
View Y/N No
Total Parking Spaces 4
Private Pool No
Building
Story 1
Sewer Septic System
Architectural Style Bungalow
Others
Ownership Freehold






