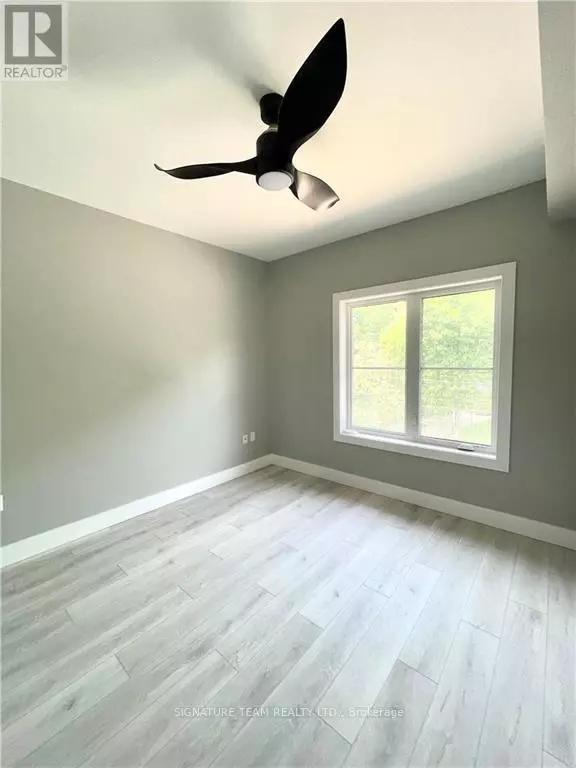REQUEST A TOUR If you would like to see this home without being there in person, select the "Virtual Tour" option and your agent will contact you to discuss available opportunities.
In-PersonVirtual Tour
$ 1,850
Active
78A QUEEN ST #107 Bonnechere Valley, ON K0J1T0
1 Bed
UPDATED:
Key Details
Property Type Single Family Home
Listing Status Active
Purchase Type For Rent
Subdivision 560 - Eganville/Bonnechere Twp
MLS® Listing ID X9523050
Bedrooms 1
Originating Board Renfrew County Real Estate Board
Property Description
For Rent; A stunning brand new one bedroom plus den, one full bath apartment in Eganville, perfect for seniors or professionals seeking a low-maintenance lifestyle. This main floor unit in an elevator serviced, secure building offers convenient walk out access to a private patio with lovely views of the valley. The bedroom features a walk in closet. Bathroom is wall to wall tile with walk in shower. The modern white kitchen with elegant black trim and subway tiled backsplash is more than you would expect to see in an apartment and the granite counters makes this the talk of the town. All kitchen major appliances are included and each unit has its own laundry hook-up, HRV system, full sized hot water tank and heat pump for your individually controlled A/C. In floor heating that is controlled in each unit is included in your rent as is water, sewer and parking. Hydro and internet/ phone is the tenants responsibility. Eganville is a great family friendly community surrounded by nature! (id:24570)
Location
Province ON
Rooms
Extra Room 1 Main level 2.74 m X 2.13 m Kitchen
Extra Room 2 Main level 4.57 m X 3.04 m Living room
Extra Room 3 Main level 3.04 m X 2.74 m Den
Extra Room 4 Main level 3.65 m X 2.74 m Bedroom
Extra Room 5 Main level 1.83 m X 2.1 m Bathroom
Extra Room 6 Main level 1.52 m X 1.3 m Laundry room
Interior
Cooling Air exchanger
Exterior
Parking Features No
View Y/N No
Total Parking Spaces 1
Private Pool No
Building
Sewer Sanitary sewer
Others
Acceptable Financing Monthly
Listing Terms Monthly






