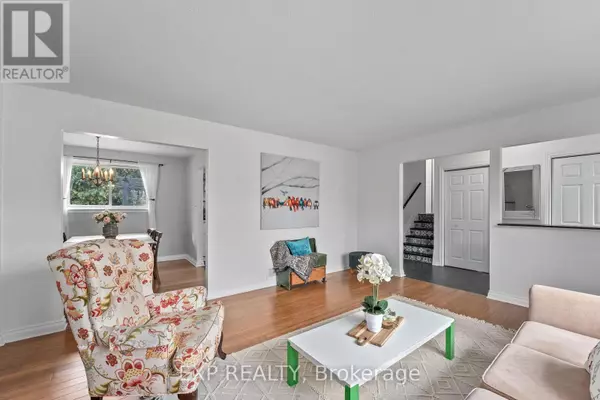1 NORTHWOOD ROAD W Georgina (sutton & Jackson's Point), ON L0E1R0
4 Beds
3 Baths
1,499 SqFt
UPDATED:
Key Details
Property Type Single Family Home
Sub Type Freehold
Listing Status Active
Purchase Type For Sale
Square Footage 1,499 sqft
Price per Sqft $653
Subdivision Sutton & Jackson'S Point
MLS® Listing ID N10930078
Bedrooms 4
Half Baths 1
Originating Board Toronto Regional Real Estate Board
Property Description
Location
Province ON
Rooms
Extra Room 1 Lower level 1.97 m X 2.23 m Bathroom
Extra Room 2 Lower level 3.92 m X 3.91 m Bedroom 4
Extra Room 3 Lower level 2.53 m X 2.44 m Office
Extra Room 4 Lower level 6.94 m X 3.89 m Utility room
Extra Room 5 Main level 4.99 m X 4.01 m Living room
Extra Room 6 Main level 5.63 m X 4.97 m Kitchen
Interior
Heating Forced air
Cooling Central air conditioning
Flooring Hardwood, Tile, Carpeted
Fireplaces Number 1
Exterior
Parking Features Yes
View Y/N No
Total Parking Spaces 8
Private Pool No
Building
Sewer Sanitary sewer
Others
Ownership Freehold






