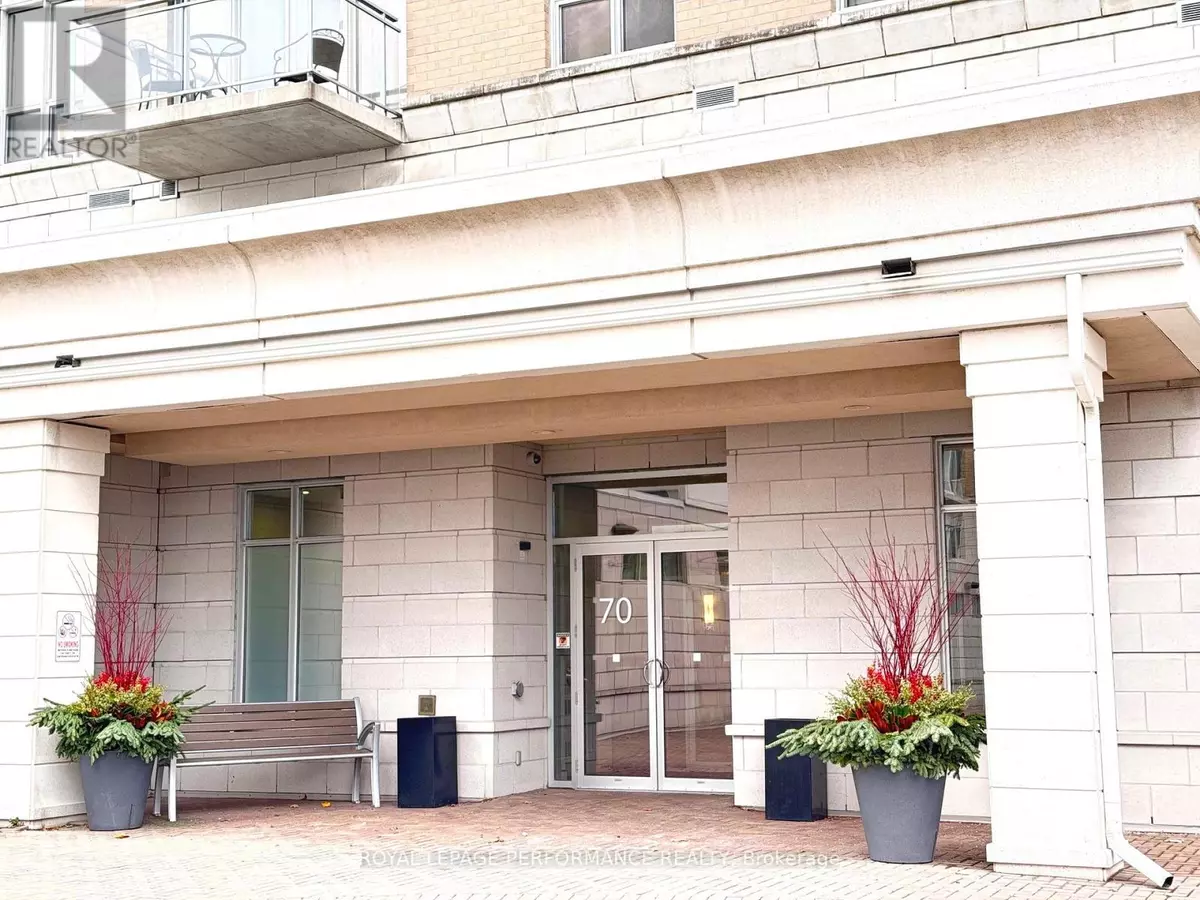REQUEST A TOUR If you would like to see this home without being there in person, select the "Virtual Tour" option and your agent will contact you to discuss available opportunities.
In-PersonVirtual Tour
$ 2,850
Active
70 LANDRY ST #1907 Ottawa, ON K1L0A8
2 Beds
2 Baths
899 SqFt
UPDATED:
Key Details
Property Type Condo
Sub Type Condominium/Strata
Listing Status Active
Purchase Type For Rent
Square Footage 899 sqft
Subdivision 3402 - Vanier
MLS® Listing ID X10815041
Bedrooms 2
Originating Board Ottawa Real Estate Board
Property Description
Flooring: Tile, Flooring: Hardwood, Deposit: 2850, Le Tiffani, is just down from Beechwood Village. A location great to walk for your groceries, coffee shops, or a walk in Ottawa's beautiful parklands. This spacious 2 bedroom, 2 bathroom corner unit has many features. The floor to ceiling windows presents views of the Parliament to the left, Gatineau Hills in front and the occasional inspiring fireworks that will take your breath away. Your balcony is assessable from double doors off the living room and from the master bedroom. The living, dining and bedrooms are finished with engineered hardwood floors. The kitchen with breakfast bar, in unit laundry, bathrooms and foyer are all finished in tile. Blinds are included for privacy and blackout in the master bedroom. Your parking is located on the first parking level, a space providing slightly extra width for ease of access. There are many amenities in the building: visitor parking (monitored) a fitness Centre, indoor pool, large lobby entrance, 3 elevators and more. Come and see (id:24570)
Location
Province ON
Rooms
Extra Room 1 Main level 5.66 m X 3.88 m Living room
Extra Room 2 Main level 3.22 m X 4.03 m Primary Bedroom
Extra Room 3 Main level 3.96 m X 2.81 m Bedroom
Extra Room 4 Main level 2.36 m X 2.48 m Kitchen
Interior
Heating Forced air
Cooling Central air conditioning
Exterior
Parking Features Yes
Community Features Pet Restrictions, Community Centre
View Y/N No
Total Parking Spaces 1
Private Pool Yes
Others
Ownership Condominium/Strata
Acceptable Financing Monthly
Listing Terms Monthly






