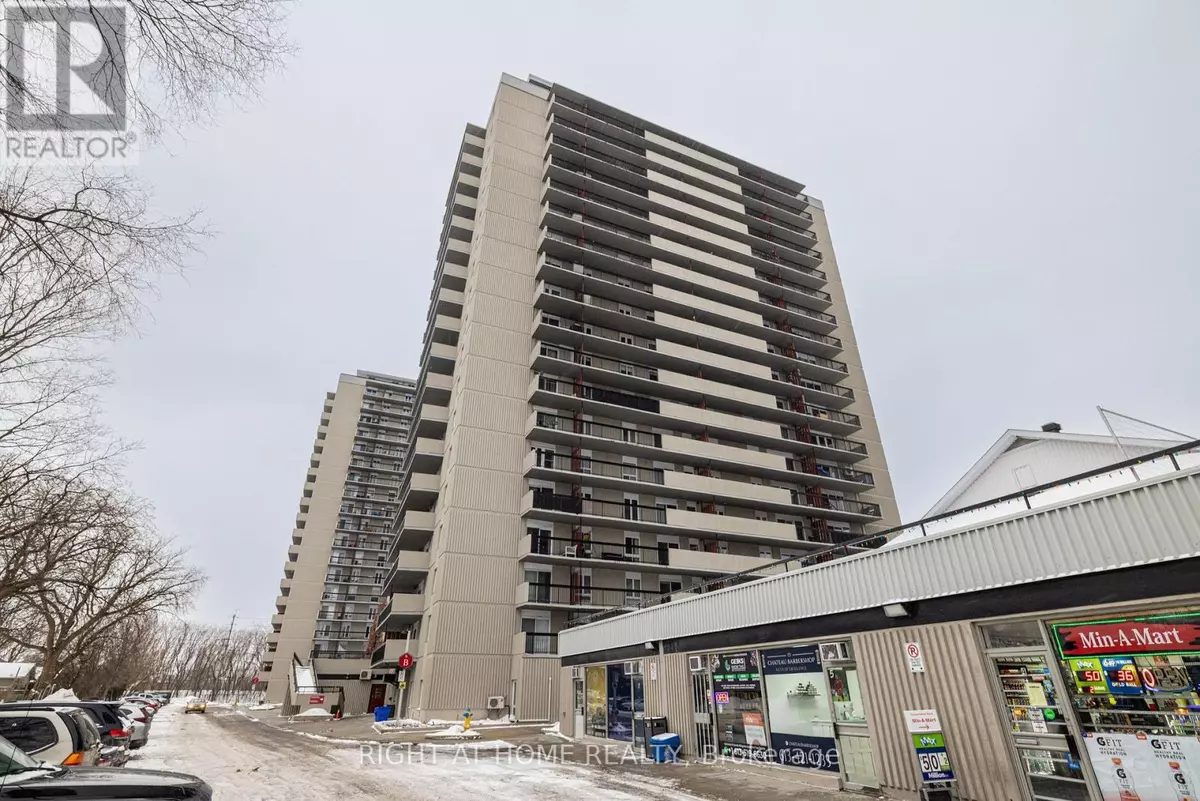158B MCARTHUR AVE #708 Ottawa, ON K1L8C9
3 Beds
1 Bath
999 SqFt
UPDATED:
Key Details
Property Type Condo
Sub Type Condominium/Strata
Listing Status Active
Purchase Type For Sale
Square Footage 999 sqft
Price per Sqft $310
Subdivision 3404 - Vanier
MLS® Listing ID X9518504
Bedrooms 3
Condo Fees $681/mo
Originating Board Ottawa Real Estate Board
Property Description
Location
Province ON
Rooms
Extra Room 1 Main level 3.6 m X 3.91 m Primary Bedroom
Extra Room 2 Main level 3.6 m X 2.48 m Bedroom
Extra Room 3 Main level 3.07 m X 2.56 m Bedroom
Extra Room 4 Main level 4.3 m X 3.62 m Living room
Extra Room 5 Main level 3.12 m X 2.26 m Kitchen
Extra Room 6 Main level 1.52 m X 2.13 m Bathroom
Interior
Heating Baseboard heaters
Cooling Wall unit
Exterior
Parking Features Yes
Community Features Pet Restrictions, Community Centre
View Y/N No
Total Parking Spaces 1
Private Pool Yes
Others
Ownership Condominium/Strata






