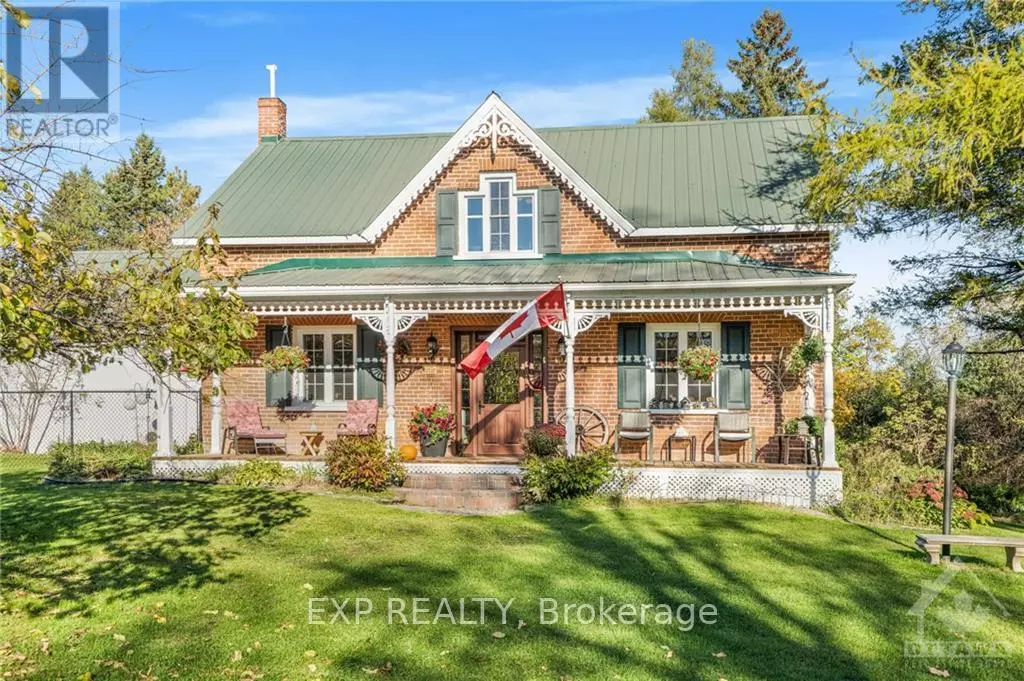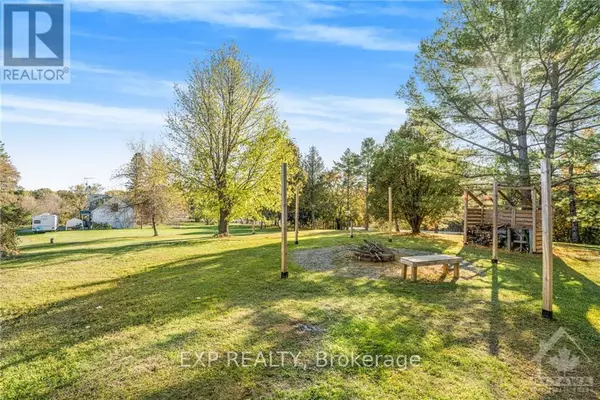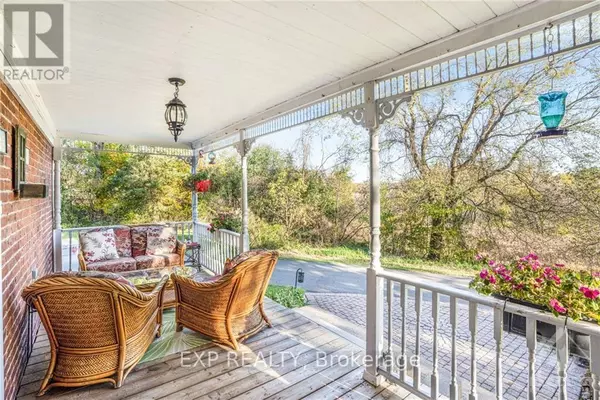2745 CASSBURN ROAD Champlain, ON K0B1R0
4 Beds
2 Baths
1 Sqft Lot
UPDATED:
Key Details
Property Type Single Family Home
Sub Type Freehold
Listing Status Active
Purchase Type For Sale
Subdivision 614 - Champlain Twp
MLS® Listing ID X9523281
Bedrooms 4
Originating Board Ottawa Real Estate Board
Lot Size 1 Sqft
Acres 1.0
Property Description
Location
Province ON
Rooms
Extra Room 1 Second level Measurements not available Bathroom
Extra Room 2 Second level 3.88 m X 3.96 m Bedroom
Extra Room 3 Second level 4.01 m X 4.08 m Bedroom
Extra Room 4 Second level 5.56 m X 6.85 m Primary Bedroom
Extra Room 5 Second level 3.88 m X 2.81 m Bedroom
Extra Room 6 Main level Measurements not available Bathroom
Interior
Heating Forced air
Cooling Central air conditioning
Fireplaces Number 1
Exterior
Parking Features Yes
Fence Fenced yard
View Y/N No
Total Parking Spaces 7
Private Pool No
Building
Story 2
Sewer Septic System
Others
Ownership Freehold






