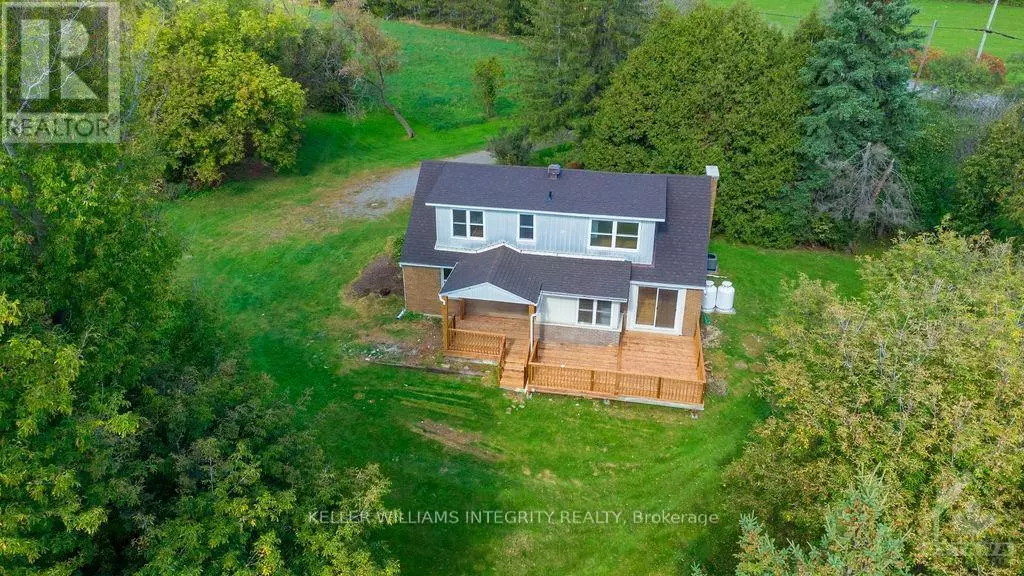4388 THIRD LINE ROAD South Glengarry, ON K0C1Z0
4 Beds
2 Baths
UPDATED:
Key Details
Property Type Single Family Home
Sub Type Freehold
Listing Status Active
Purchase Type For Sale
Subdivision 724 - South Glengarry (Lancaster) Twp
MLS® Listing ID X9523846
Bedrooms 4
Originating Board Ottawa Real Estate Board
Property Description
Location
Province ON
Rooms
Extra Room 1 Second level 5.23 m X 4.82 m Primary Bedroom
Extra Room 2 Second level 4.82 m X 3.88 m Bedroom
Extra Room 3 Second level 3.2 m X 1.47 m Bathroom
Extra Room 4 Lower level 5.53 m X 5.18 m Family room
Extra Room 5 Lower level Measurements not available Laundry room
Extra Room 6 Lower level 7.06 m X 5.51 m Other
Interior
Heating Forced air
Cooling Central air conditioning
Fireplaces Number 1
Exterior
Parking Features No
View Y/N No
Total Parking Spaces 6
Private Pool No
Building
Story 2
Sewer Septic System
Others
Ownership Freehold






