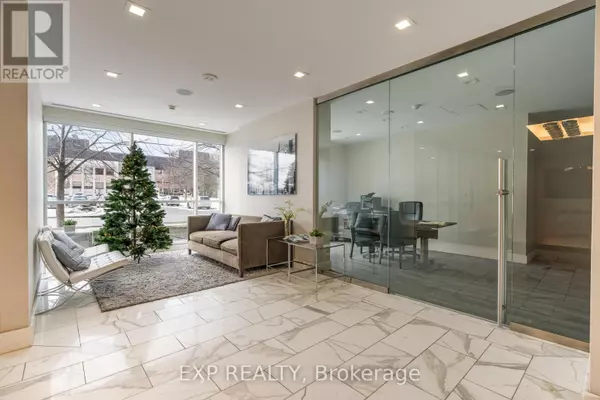REQUEST A TOUR If you would like to see this home without being there in person, select the "Virtual Tour" option and your agent will contact you to discuss available opportunities.
In-PersonVirtual Tour
$ 1,950
Active
201 PARKDALE AVE #705 Ottawa, ON K1Y1E8
1 Bed
1 Bath
499 SqFt
UPDATED:
Key Details
Property Type Condo
Sub Type Condominium/Strata
Listing Status Active
Purchase Type For Rent
Square Footage 499 sqft
Subdivision 4201 - Mechanicsville
MLS® Listing ID X10424375
Bedrooms 1
Originating Board Ottawa Real Estate Board
Property Description
Flooring: Tile, Flooring: Hardwood, Deposit: 3990, Welcome to SoHo Parkway in the heart of trendy Mechanicsville! This 1-bedroom, 1-bathroom condo has incredible city views! Open concept feel with floor to ceiling windows. High end designer kitchen with European appliances. Hardwood and tile throughout. Bathroom is chic and modern. The building's amenities are top-notch, including a rooftop terrace with an outdoor kitchen and hot tub, a fully equipped gym, a theater/screening room, and a party room. You'll be just steps from the 417, LRT, Tunney's Pasture, the shops and restaurants in Hintonburg and Westboro, plus bike paths, Parkdale Farmers Market, and the Ottawa River. Tenants need to provide a rental application, proof of income, ID, and credit checks. (id:24570)
Location
Province ON
Rooms
Extra Room 1 Main level 3.07 m X 2.84 m Primary Bedroom
Extra Room 2 Main level 3.65 m X 3.04 m Living room
Extra Room 3 Main level 3.65 m X 2.43 m Dining room
Extra Room 4 Main level 2.43 m X 1.52 m Bathroom
Extra Room 5 Main level 3.65 m X 2.43 m Kitchen
Interior
Heating Forced air
Cooling Central air conditioning
Exterior
Parking Features No
Community Features Community Centre
View Y/N No
Private Pool No
Others
Ownership Condominium/Strata
Acceptable Financing Monthly
Listing Terms Monthly






