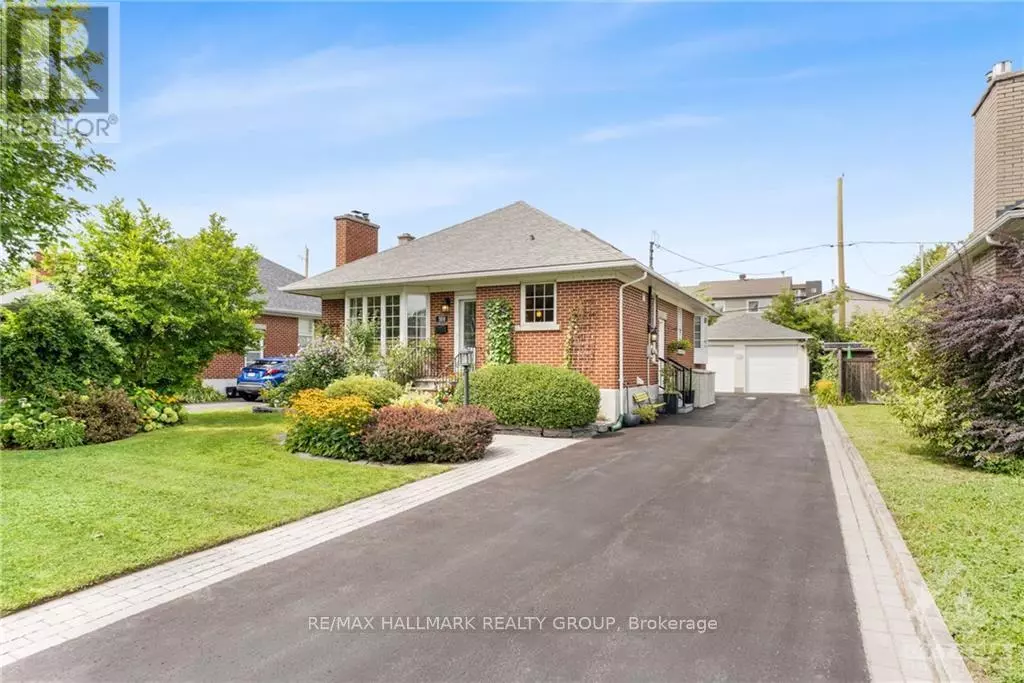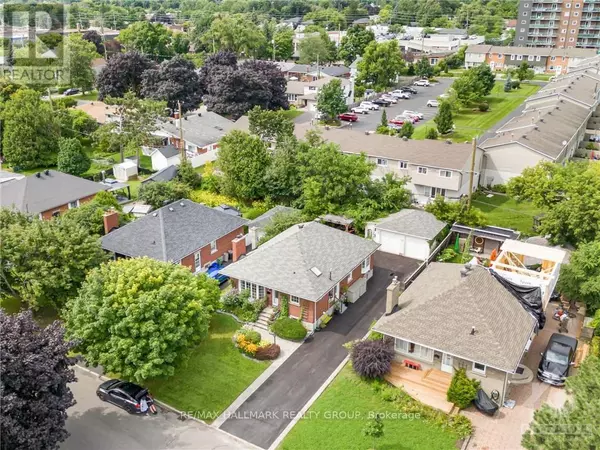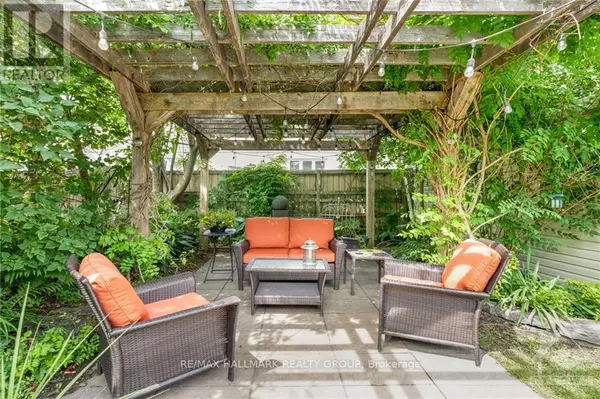559 ALESTHER STREET Ottawa, ON K1K1J1
3 Beds
2 Baths
UPDATED:
Key Details
Property Type Single Family Home
Sub Type Freehold
Listing Status Active
Purchase Type For Sale
Subdivision 3502 - Overbrook/Castle Heights
MLS® Listing ID X10423049
Style Bungalow
Bedrooms 3
Originating Board Ottawa Real Estate Board
Property Description
Location
Province ON
Rooms
Extra Room 1 Main level 3.98 m X 3.07 m Kitchen
Extra Room 2 Main level 3.98 m X 2.97 m Bedroom
Extra Room 3 Main level 2.76 m X 2.64 m Bedroom
Extra Room 4 Main level 5.08 m X 3.07 m Primary Bedroom
Extra Room 5 Main level 4.03 m X 3.98 m Living room
Extra Room 6 Main level 4.03 m X 2.15 m Dining room
Interior
Heating Forced air
Cooling Central air conditioning
Fireplaces Number 2
Exterior
Parking Features Yes
View Y/N No
Total Parking Spaces 8
Private Pool No
Building
Story 1
Sewer Sanitary sewer
Architectural Style Bungalow
Others
Ownership Freehold






