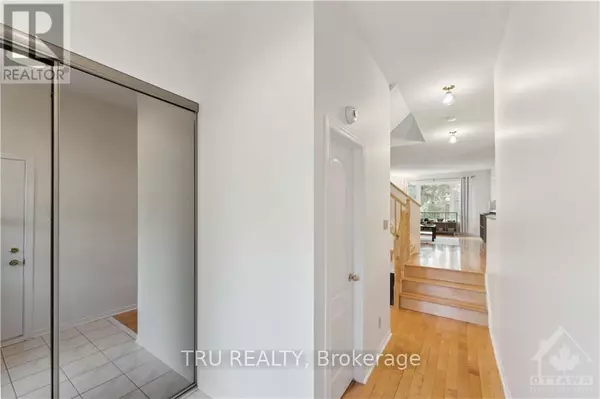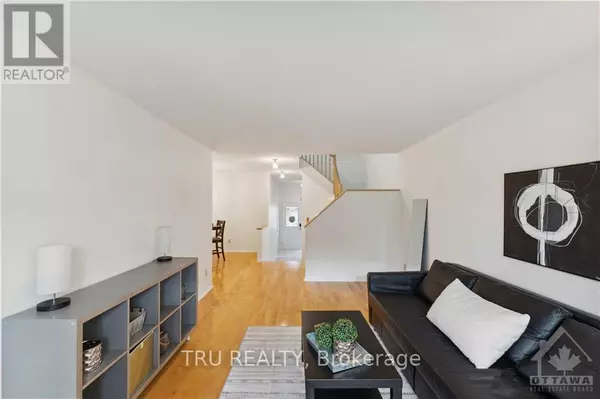10 STONEBRIAR DRIVE Ottawa, ON K2G5Y2
4 Beds
3 Baths
1,599 SqFt
UPDATED:
Key Details
Property Type Townhouse
Sub Type Townhouse
Listing Status Active
Purchase Type For Sale
Square Footage 1,599 sqft
Price per Sqft $353
Subdivision 7607 - Centrepointe
MLS® Listing ID X10431084
Bedrooms 4
Half Baths 1
Condo Fees $464/mo
Originating Board Ottawa Real Estate Board
Property Description
Location
Province ON
Rooms
Extra Room 1 Second level 2.79 m X 1.85 m Bathroom
Extra Room 2 Second level 3.35 m X 5.2 m Primary Bedroom
Extra Room 3 Second level 2.48 m X 3.25 m Bathroom
Extra Room 4 Second level 3.04 m X 4.26 m Bedroom
Extra Room 5 Second level 3.86 m X 2.79 m Bedroom
Extra Room 6 Basement 3.65 m X 4.11 m Bedroom
Interior
Heating Baseboard heaters
Cooling Central air conditioning
Fireplaces Number 1
Exterior
Parking Features Yes
Community Features Pet Restrictions
View Y/N No
Total Parking Spaces 2
Private Pool No
Building
Story 2
Others
Ownership Condominium/Strata






