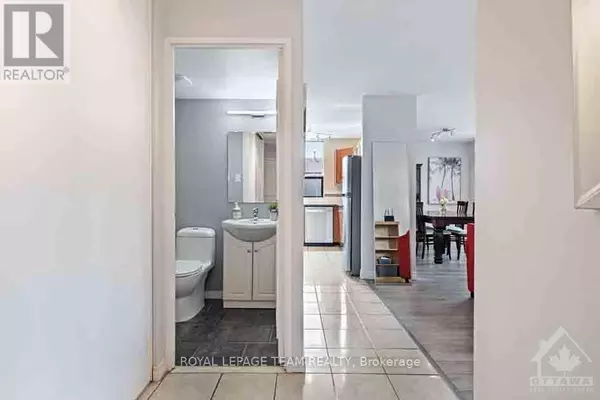40 ARTHUR ST #304 Ottawa, ON K1R7T5
2 Beds
2 Baths
999 SqFt
UPDATED:
Key Details
Property Type Condo
Sub Type Condominium/Strata
Listing Status Active
Purchase Type For Sale
Square Footage 999 sqft
Price per Sqft $470
Subdivision 4204 - West Centre Town
MLS® Listing ID X10440775
Bedrooms 2
Half Baths 1
Condo Fees $1,050/mo
Originating Board Ottawa Real Estate Board
Property Description
Location
Province ON
Rooms
Extra Room 1 Main level 5.84 m X 4.01 m Living room
Extra Room 2 Main level 3.37 m X 2.81 m Dining room
Extra Room 3 Main level 2.56 m X 2.43 m Solarium
Extra Room 4 Main level 3.2 m X 2.94 m Kitchen
Extra Room 5 Main level 1.42 m X 1.37 m Bathroom
Extra Room 6 Main level 5.1 m X 3.09 m Primary Bedroom
Interior
Heating Baseboard heaters
Exterior
Parking Features No
Community Features Pet Restrictions
View Y/N No
Total Parking Spaces 1
Private Pool No
Others
Ownership Condominium/Strata






