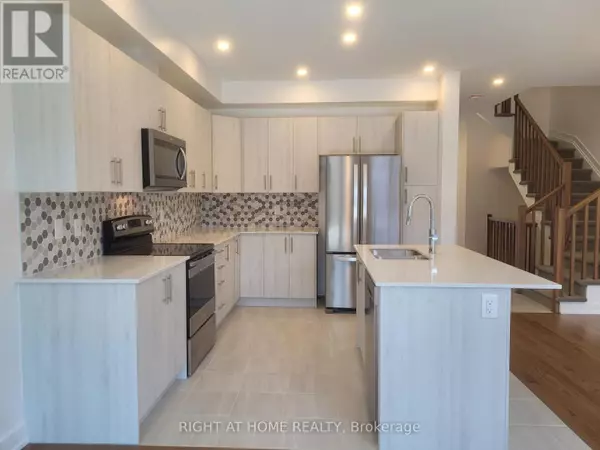32 OVERBERG WAY Ottawa, ON K2S2S9
3 Beds
3 Baths
UPDATED:
Key Details
Property Type Townhouse
Sub Type Townhouse
Listing Status Active
Purchase Type For Sale
Subdivision 9010 - Kanata - Emerald Meadows/Trailwest
MLS® Listing ID X10433485
Bedrooms 3
Half Baths 1
Originating Board Ottawa Real Estate Board
Property Description
Location
Province ON
Rooms
Extra Room 1 Second level 2.87 m X 3.2 m Bedroom
Extra Room 2 Second level 4.06 m X 3.7 m Primary Bedroom
Extra Room 3 Second level 2.74 m X 1.82 m Bathroom
Extra Room 4 Second level 2.13 m X 2.74 m Bathroom
Extra Room 5 Second level 2.94 m X 3.2 m Bedroom
Extra Room 6 Basement 3.35 m X 2.74 m Other
Interior
Heating Forced air
Cooling Central air conditioning, Air exchanger
Flooring Hardwood
Exterior
Parking Features Yes
View Y/N No
Total Parking Spaces 3
Private Pool No
Building
Story 2
Sewer Sanitary sewer
Others
Ownership Freehold






