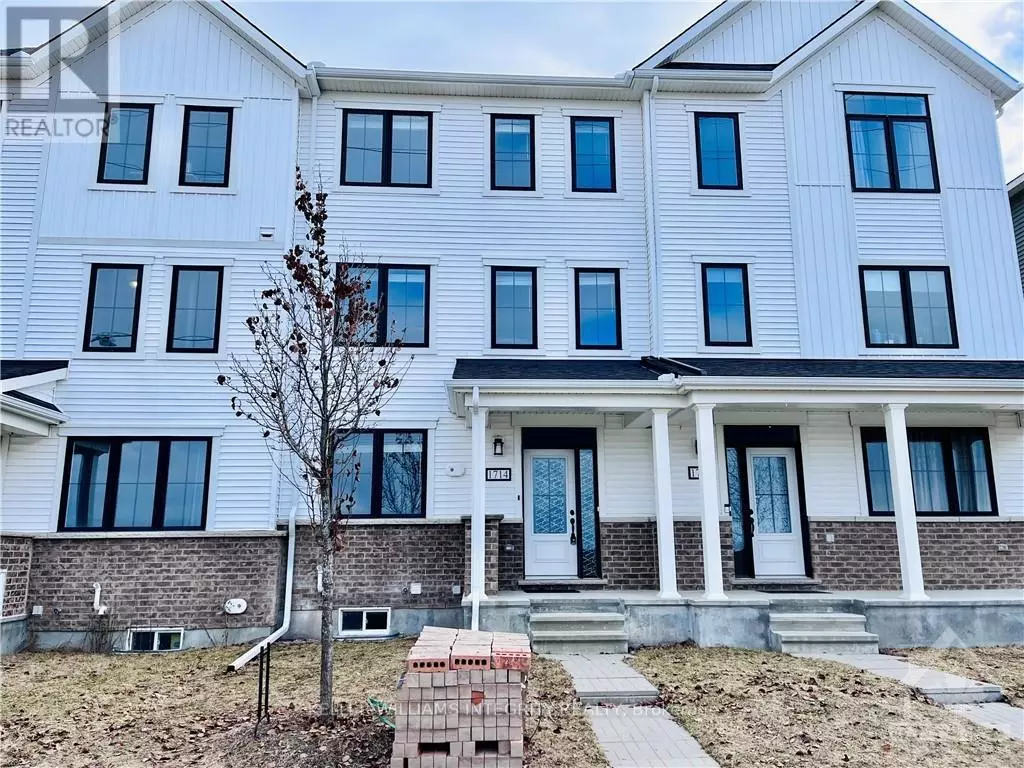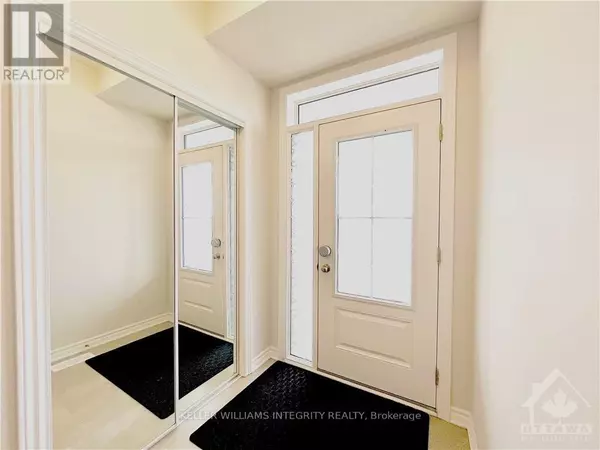1714 MAPLE GROVE ROAD Ottawa, ON K2S2R3
4 Beds
4 Baths
UPDATED:
Key Details
Property Type Townhouse
Sub Type Townhouse
Listing Status Active
Purchase Type For Rent
Subdivision 8211 - Stittsville (North)
MLS® Listing ID X10440732
Bedrooms 4
Half Baths 1
Originating Board Ottawa Real Estate Board
Property Description
Location
Province ON
Rooms
Extra Room 1 Second level 5.79 m X 3.4 m Living room
Extra Room 2 Second level 2.64 m X 4.06 m Kitchen
Extra Room 3 Second level 3.14 m X 4.06 m Dining room
Extra Room 4 Third level 4.11 m X 3.4 m Primary Bedroom
Extra Room 5 Third level 2.84 m X 3.22 m Bedroom
Extra Room 6 Third level 2.79 m X 2.89 m Bedroom
Interior
Heating Forced air
Cooling Central air conditioning
Exterior
Parking Features Yes
View Y/N No
Total Parking Spaces 2
Private Pool No
Building
Story 3
Sewer Sanitary sewer
Others
Ownership Freehold
Acceptable Financing Monthly
Listing Terms Monthly






