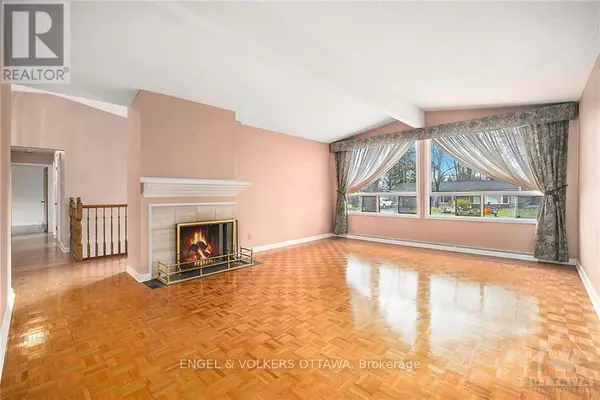
5 DEERLANE AVENUE Ottawa, ON K2E6W7
4 Beds
2 Baths
UPDATED:
Key Details
Property Type Single Family Home
Sub Type Freehold
Listing Status Active
Purchase Type For Sale
Subdivision 7402 - Pineglen/Country Place
MLS® Listing ID X10410708
Style Bungalow
Bedrooms 4
Originating Board Ottawa Real Estate Board
Property Description
Location
Province ON
Rooms
Extra Room 1 Lower level 3.37 m X 3.73 m Bedroom
Extra Room 2 Lower level 2.28 m X 1.39 m Other
Extra Room 3 Lower level 3.75 m X 1.39 m Other
Extra Room 4 Lower level 4.57 m X 7.08 m Family room
Extra Room 5 Lower level 4.39 m X 3.35 m Workshop
Extra Room 6 Main level 5.51 m X 2.99 m Dining room
Interior
Heating Forced air
Cooling Central air conditioning
Fireplaces Number 2
Exterior
Parking Features Yes
Fence Fenced yard
View Y/N No
Total Parking Spaces 8
Private Pool No
Building
Story 1
Sewer Septic System
Architectural Style Bungalow
Others
Ownership Freehold







