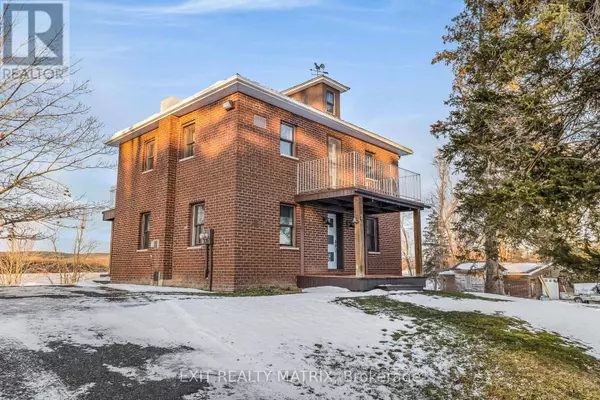REQUEST A TOUR If you would like to see this home without being there in person, select the "Virtual Tour" option and your agent will contact you to discuss available opportunities.
In-PersonVirtual Tour
$ 1,549,900
Est. payment /mo
Active
2970 BAY ROAD Champlain, ON K0B1K0
4 Beds
2 Baths
UPDATED:
Key Details
Property Type Single Family Home
Sub Type Freehold
Listing Status Active
Purchase Type For Sale
Subdivision 614 - Champlain Twp
MLS® Listing ID X9517277
Bedrooms 4
Half Baths 1
Originating Board Cornwall & District Real Estate Board
Property Description
Just over 7 acres on the shores of the Ottawa River. The ideal escape for water enthusiasts looking for a waterfront estate. Updated throughout the years, this 2 story home built in 1920 has managed to mix modern conveniences with old world charm. An open living and dining room area for family gatherings has access to the rear covered deck. A country kitchen with plenty of cabinets , counter space and center island with stainless appliances included. A full bath with laundry connections complete the main floor living area. The second level finds 4 generous sized bedrooms and a second bathroom. Accessible through 2 of the bedrooms is a second level balcony perfect for morning coffee and evening sunsets. A full basement provides plenty of storage space. Forced air propane furnace. A detached garage/workshop with electricity and wood burning furnace. Call for a private viewing. Virtual tour and video in the multimedia section., Flooring: Hardwood (id:24570)
Location
Province ON
Rooms
Extra Room 1 Second level 3.55 m X 3.22 m Primary Bedroom
Extra Room 2 Second level 2.97 m X 2.89 m Bedroom
Extra Room 3 Second level 3.55 m X 2.69 m Bedroom
Extra Room 4 Second level 3.55 m X 2.69 m Bedroom
Extra Room 5 Second level 1.6 m X 1.44 m Bathroom
Extra Room 6 Basement 7.62 m X 6.09 m Utility room
Interior
Heating Forced air
Exterior
Parking Features Yes
View Y/N Yes
View Direct Water View
Total Parking Spaces 10
Private Pool No
Building
Story 2
Sewer Septic System
Others
Ownership Freehold






