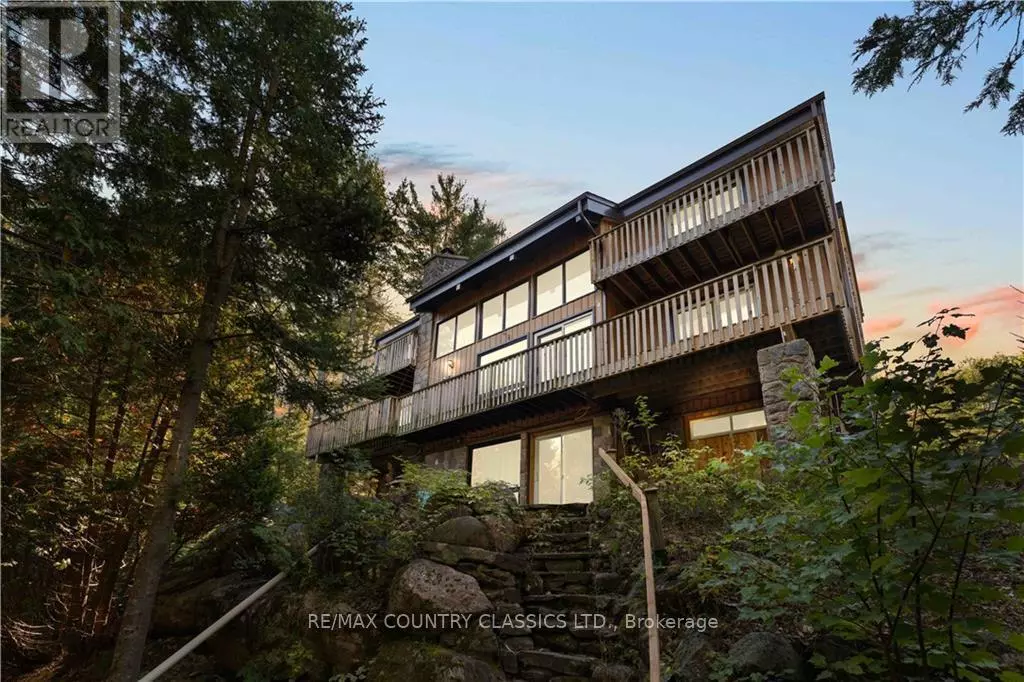REQUEST A TOUR If you would like to see this home without being there in person, select the "Virtual Tour" option and your agent will contact you to discuss available opportunities.
In-PersonVirtual Tour
$ 1,275,000
Est. payment /mo
Active
13 LORBETSKI ROAD Madawaska Valley, ON K0J1B0
5 Beds
3 Baths
UPDATED:
Key Details
Property Type Single Family Home
Sub Type Freehold
Listing Status Active
Purchase Type For Sale
Subdivision 570 - Madawaska Valley
MLS® Listing ID X9524394
Bedrooms 5
Originating Board Renfrew County Real Estate Board
Property Description
Beautiful waterfront executive home with 172 ft of sandy shoreline on Wadsworth Lake. Amazing features like floor to ceiling stone wall in living room with cathedral ceiling and stone wall in dining room and upstairs bedroom. Lower level has 2 bedrooms, 3 pc bath, wet bar, family room with walkout, sauna and workshop. Main floor has 1 bedroom, 4 pc bathroom living room, dining room, kitchen with pantry, laundry room and lots of storage. Upper level boasts 2 large bedrooms, master bath and walk in closet, office and playroom. All 1st and 2nd floor bedrooms have balconies. There is an attached garage and carport and a double boathouse by the water's edge. Lots of natural wood finishes including solid oak staircase and hardwood floor in hallway and dining room. Many upgrades including 6000L septic tank with 40 sqm filter bed 2016, kitchen and ensuite renovation 2015, roof 2009, eavestrough and downspouts 2022. The pride in ownership shows in this well cared for home., Flooring: Hardwood, Flooring: Carpet W/W & Mixed, Flooring: Laminate (id:24570)
Location
Province ON
Rooms
Extra Room 1 Second level 4.31 m X 5.56 m Bedroom
Extra Room 2 Second level 2.59 m X 2.38 m Other
Extra Room 3 Second level 2.56 m X 1.72 m Bathroom
Extra Room 4 Second level 5.58 m X 4.44 m Bedroom
Extra Room 5 Second level 2.59 m X 3.35 m Loft
Extra Room 6 Second level 6.17 m X 2.31 m Playroom
Interior
Cooling Central air conditioning
Fireplaces Number 2
Exterior
Parking Features Yes
View Y/N No
Total Parking Spaces 8
Private Pool No
Building
Story 2
Sewer Septic System
Others
Ownership Freehold






