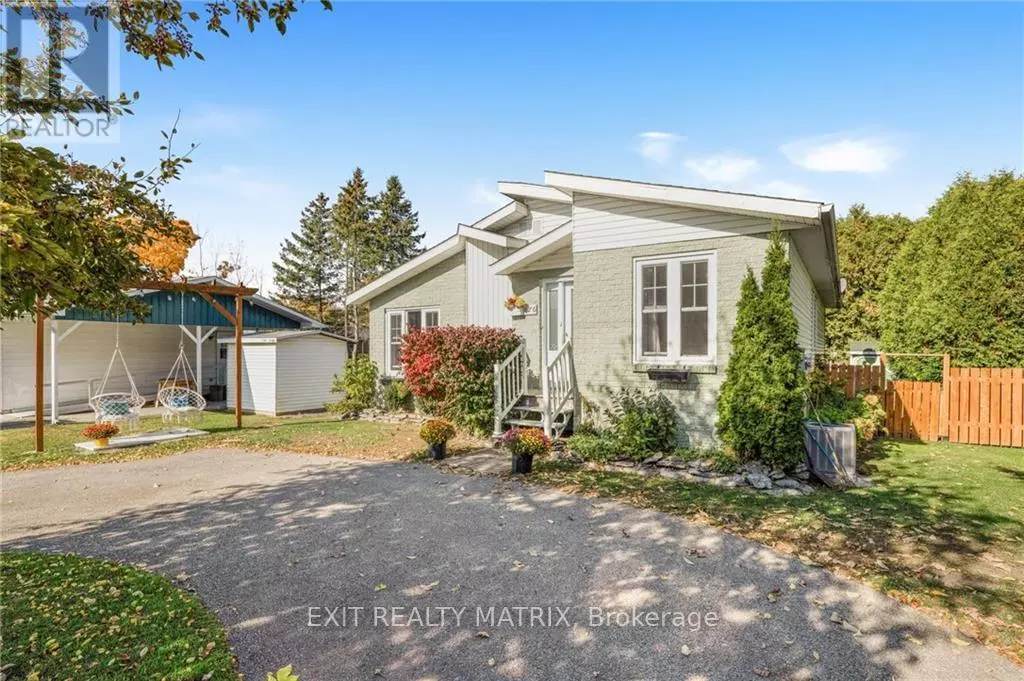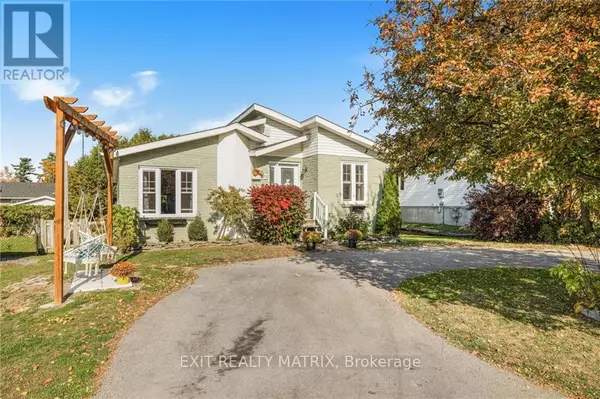REQUEST A TOUR If you would like to see this home without being there in person, select the "Virtual Tour" option and your agent will contact you to discuss available opportunities.
In-PersonVirtual Tour
$ 399,900
Est. payment /mo
Active
876 QUEEN STREET Champlain, ON K0B1K0
4 Beds
2 Baths
UPDATED:
Key Details
Property Type Single Family Home
Sub Type Freehold
Listing Status Active
Purchase Type For Sale
Subdivision 611 - L'Orignal
MLS® Listing ID X9523697
Style Bungalow
Bedrooms 4
Originating Board Cornwall & District Real Estate Board
Property Description
Welcome to 876 Queen St, L'Orignal, ON! This charming open-concept bungalow is perfect for modern living and offers a comfortable, easy-to-maintain lifestyle. The main floor features 2 spacious bedrooms and a full bathroom, making it ideal for families or those looking for single-level living. The partially finished basement has a full bathroom and could easily offer 2 additional bedrooms for guests or a home office. Step outside to enjoy the screened-in gazebo, a perfect spot for relaxing or entertaining. The backyard is designed with low maintenance in mind, allowing you to enjoy your outdoor space without the hassle. Located in a family-friendly neighborhood, this home is within walking distance of a local school and park, making it convenient for families with children. This home offers a brand-new central A/C system and natural gas heating, ensuring year-round comfort. Don't miss this opportunity to own a lovely home in a great location! 24hrs irrevocable on all offers., Flooring: Hardwood, Flooring: Ceramic, Flooring: Linoleum (id:24570)
Location
Province ON
Rooms
Extra Room 1 Basement 3.12 m X 4.19 m Bedroom
Extra Room 2 Basement 1.7 m X 2.28 m Bathroom
Extra Room 3 Basement 2.99 m X 3.55 m Bedroom
Extra Room 4 Basement 4.21 m X 3.32 m Laundry room
Extra Room 5 Basement 5.18 m X 7.62 m Family room
Extra Room 6 Main level 1.87 m X 1.67 m Foyer
Interior
Heating Forced air
Cooling Central air conditioning
Exterior
Parking Features No
View Y/N No
Total Parking Spaces 4
Private Pool No
Building
Story 1
Sewer Sanitary sewer
Architectural Style Bungalow
Others
Ownership Freehold






