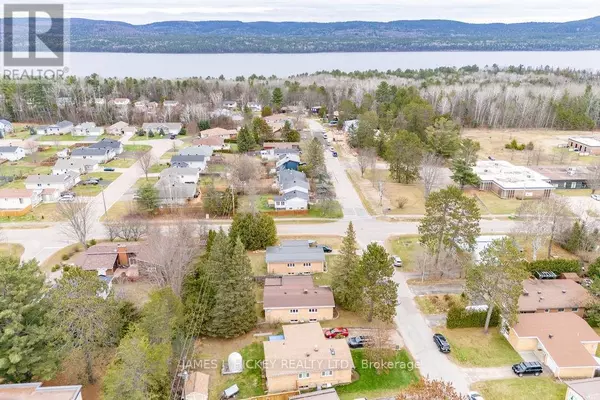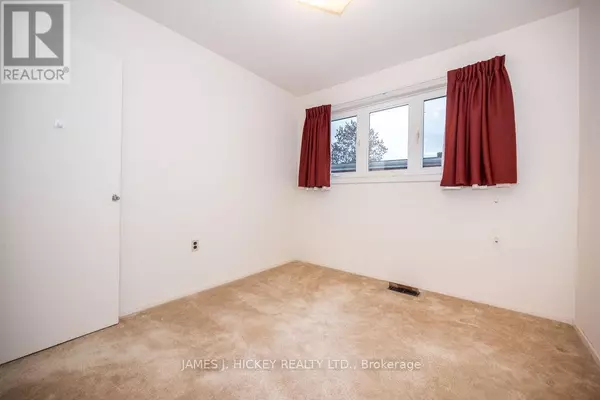83 FRONTENAC CRESCENT Deep River, ON K0J1P0
4 Beds
2 Baths
UPDATED:
Key Details
Property Type Single Family Home
Sub Type Freehold
Listing Status Active
Purchase Type For Sale
Subdivision 510 - Deep River
MLS® Listing ID X10441249
Style Bungalow
Bedrooms 4
Originating Board Renfrew County Real Estate Board
Property Description
Location
Province ON
Rooms
Extra Room 1 Basement 3.55 m X 2.43 m Laundry room
Extra Room 2 Basement 8.4 m X 2.43 m Utility room
Extra Room 3 Basement 5.2 m X 4.44 m Recreational, Games room
Extra Room 4 Basement 3.88 m X 2.81 m Bedroom
Extra Room 5 Main level 5.35 m X 3.4 m Living room
Extra Room 6 Main level 2.94 m X 2.79 m Dining room
Interior
Heating Forced air
Cooling Central air conditioning
Exterior
Parking Features Yes
View Y/N No
Total Parking Spaces 3
Private Pool No
Building
Story 1
Sewer Sanitary sewer
Architectural Style Bungalow
Others
Ownership Freehold






