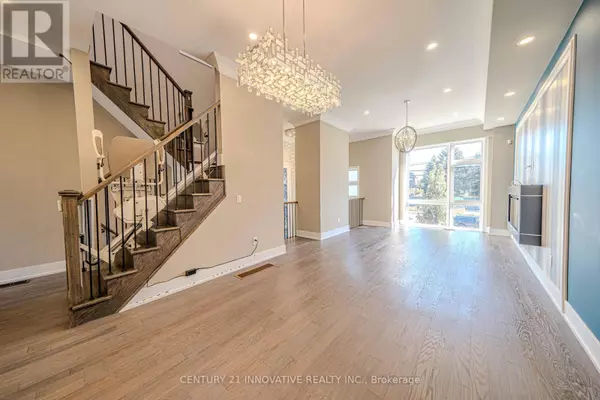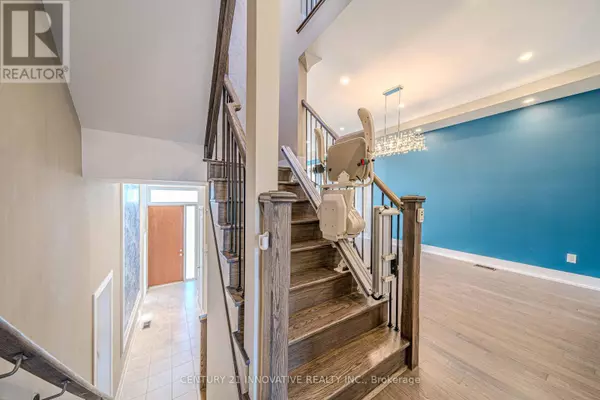
9124 BATHURST STREET Vaughan (patterson), ON L4J0K1
4 Beds
4 Baths
UPDATED:
Key Details
Property Type Townhouse
Sub Type Townhouse
Listing Status Active
Purchase Type For Rent
Subdivision Patterson
MLS® Listing ID N10896285
Bedrooms 4
Half Baths 1
Originating Board Toronto Regional Real Estate Board
Property Description
Location
Province ON
Rooms
Extra Room 1 Basement 2.7 m X 2.7 m Bedroom 4
Extra Room 2 Main level 3.79 m X 3.7 m Kitchen
Extra Room 3 Upper Level 5.14 m X 3.72 m Primary Bedroom
Extra Room 4 Upper Level 3.4 m X 2.7 m Bedroom 2
Extra Room 5 Upper Level 3.4 m X 2.7 m Bedroom 3
Extra Room 6 Ground level 7 m X 5 m Living room
Interior
Heating Forced air
Cooling Central air conditioning
Flooring Ceramic, Hardwood, Carpeted
Exterior
Parking Features Yes
Community Features Community Centre
View Y/N No
Total Parking Spaces 3
Private Pool No
Building
Story 3
Sewer Sanitary sewer
Others
Ownership Freehold
Acceptable Financing Monthly
Listing Terms Monthly







