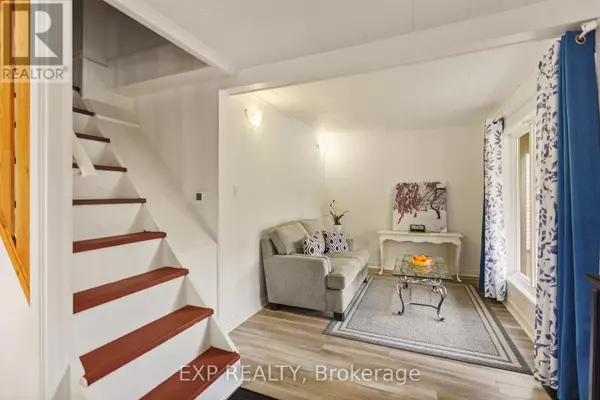REQUEST A TOUR If you would like to see this home without being there in person, select the "Virtual Tour" option and your agent will contact you to discuss available opportunities.
In-PersonVirtual Tour
$ 459,000
Est. payment /mo
Price Dropped by $36K
5424 MCRAE STREET Niagara Falls (211 - Cherrywood), ON L2E1R5
3 Beds
1 Bath
UPDATED:
Key Details
Property Type Single Family Home
Sub Type Freehold
Listing Status Active
Purchase Type For Sale
Subdivision 211 - Cherrywood
MLS® Listing ID X10929467
Bedrooms 3
Originating Board Niagara Association of REALTORS®
Property Description
Lovely one and a half storey home, featuring a unique layout, large kitchen, corner lot and double staircase. Sited in a distinct neighbourhood which offers quick access to QEW/Hospital, walking distance to Elementary Schools, Tim Hortons and the Tourist District. Current owner put in all new flooring, new lighting, new doors, furnace ( Dec 2021 ). Peaceful front porch and delightful back deck. Fully fenced yard alongside a single car garage with double parking. New window coverings and freshly painted. With old charm and sprinkles of new features makes this home comfy and cozy awaiting it's new owner(s). **** EXTRAS **** All furniture negotiable with sale (id:24570)
Location
Province ON
Rooms
Extra Room 1 Second level 2.57 m X 2.44 m Bedroom
Extra Room 2 Second level 4.78 m X 2.97 m Bedroom
Extra Room 3 Main level 6.43 m X 2.57 m Living room
Extra Room 4 Main level 3.45 m X 4.06 m Other
Extra Room 5 Main level 2.79 m X 1.57 m Bathroom
Extra Room 6 Main level 1.85 m X 1.55 m Mud room
Interior
Heating Forced air
Exterior
Parking Features Yes
View Y/N No
Total Parking Spaces 4
Private Pool No
Building
Story 1.5
Sewer Sanitary sewer
Others
Ownership Freehold






