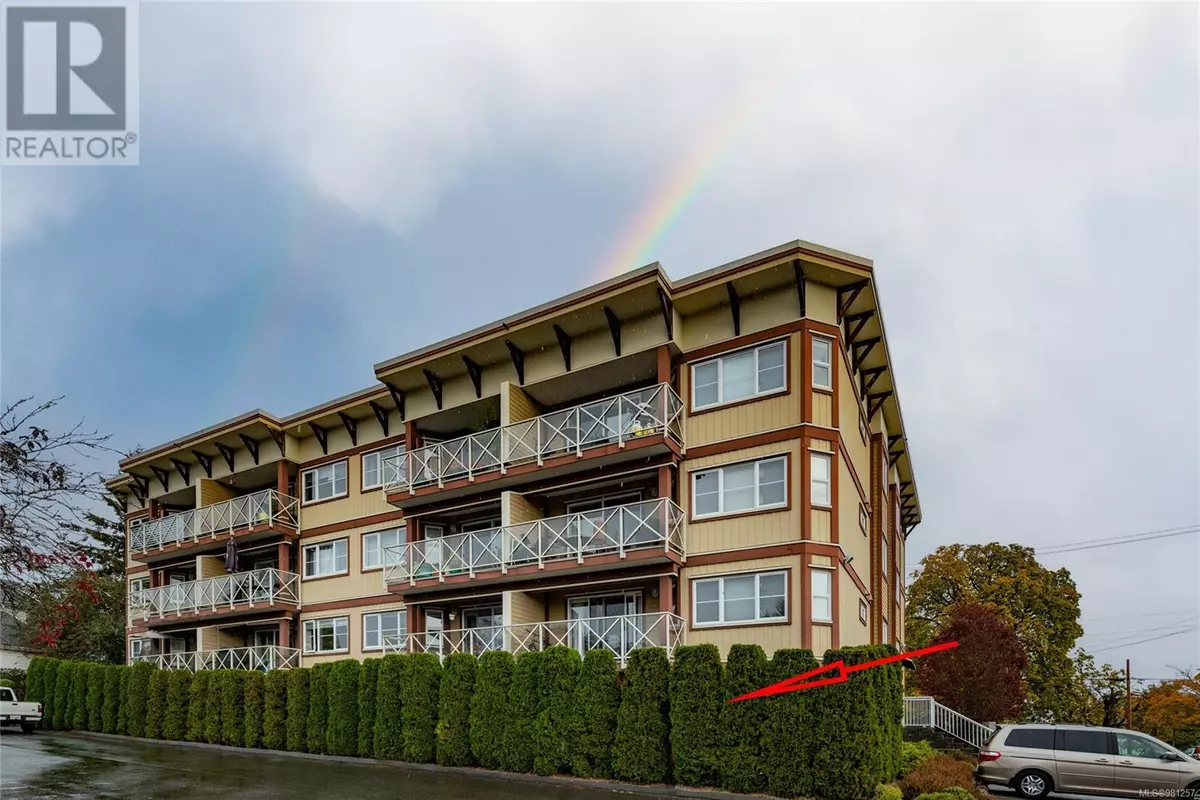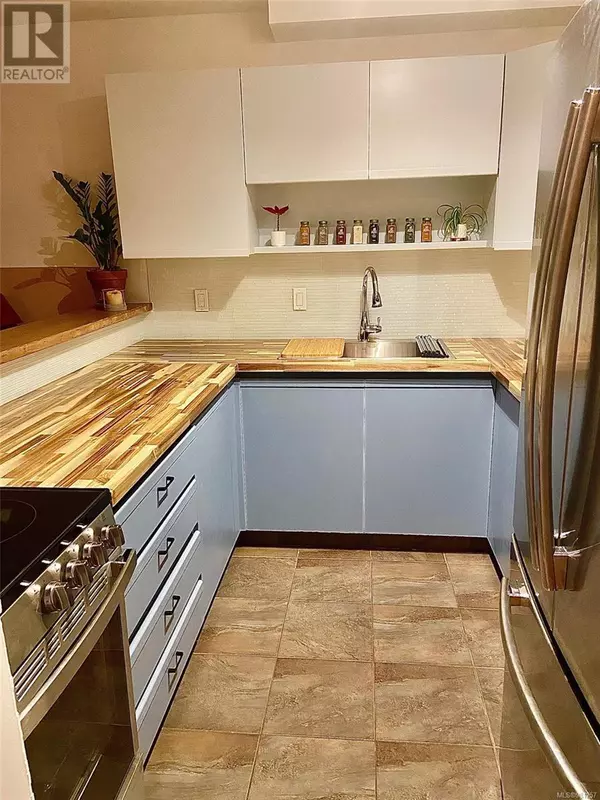481 Kennedy ST #103 Nanaimo, BC V9R2J4
2 Beds
1 Bath
960 SqFt
UPDATED:
Key Details
Property Type Condo
Sub Type Strata
Listing Status Active
Purchase Type For Sale
Square Footage 960 sqft
Price per Sqft $364
Subdivision Harbour Ridge Manor
MLS® Listing ID 981257
Bedrooms 2
Condo Fees $371/mo
Originating Board Vancouver Island Real Estate Board
Year Built 1994
Lot Size 778 Sqft
Acres 778.0
Property Description
Location
Province BC
Zoning Multi-Family
Rooms
Extra Room 1 Main level 13'6 x 12'9 Primary Bedroom
Extra Room 2 Main level 17'9 x 8'9 Patio
Extra Room 3 Main level 12'8 x 11'3 Living room
Extra Room 4 Main level 8'10 x 7'9 Kitchen
Extra Room 5 Main level 3'10 x 7'5 Entrance
Extra Room 6 Main level 12'8 x 8'4 Dining room
Interior
Heating Baseboard heaters,
Cooling None
Exterior
Parking Features No
Community Features Pets Allowed With Restrictions, Family Oriented
View Y/N No
Total Parking Spaces 1
Private Pool No
Others
Ownership Strata
Acceptable Financing Monthly
Listing Terms Monthly






