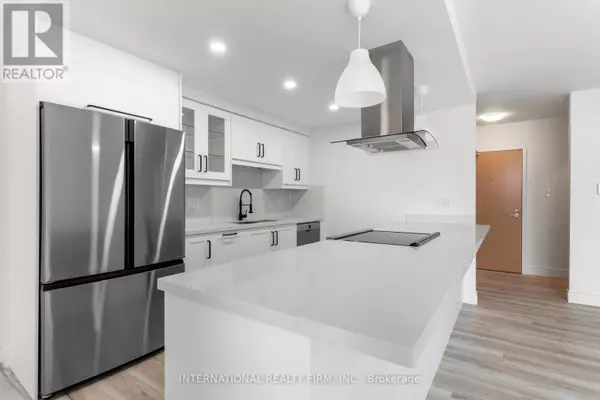
60 Southport ST #818 Toronto (high Park-swansea), ON M6S3N4
3 Beds
1 Bath
999 SqFt
UPDATED:
Key Details
Property Type Condo
Sub Type Condominium/Strata
Listing Status Active
Purchase Type For Sale
Square Footage 999 sqft
Price per Sqft $899
Subdivision High Park-Swansea
MLS® Listing ID W10884973
Bedrooms 3
Condo Fees $949/mo
Originating Board Toronto Regional Real Estate Board
Property Description
Location
Province ON
Rooms
Extra Room 1 Second level 4.29 m X 3.35 m Primary Bedroom
Extra Room 2 Second level 5.24 m X 2.72 m Bedroom
Extra Room 3 Second level 3.43 m X 1.57 m Laundry room
Extra Room 4 Main level 6.1 m X 3.1 m Family room
Extra Room 5 Main level 3.43 m X 2.74 m Dining room
Extra Room 6 Main level 3.35 m X 3.02 m Kitchen
Interior
Heating Heat Pump
Exterior
Parking Features Yes
Community Features Pet Restrictions
View Y/N No
Total Parking Spaces 1
Private Pool Yes
Building
Story 2
Others
Ownership Condominium/Strata







