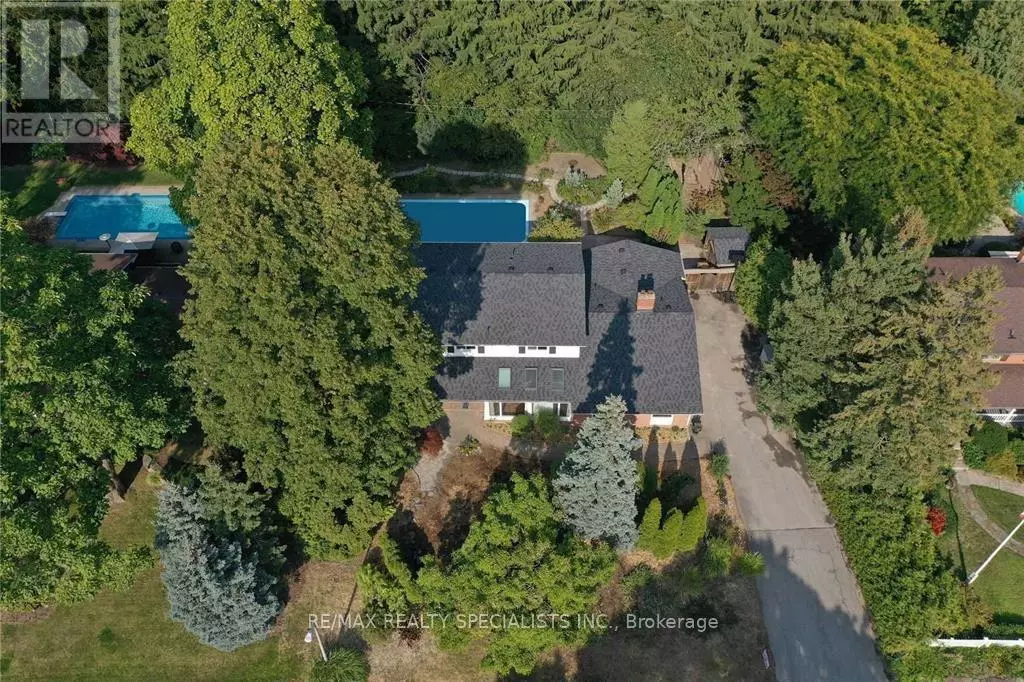145 WOLFDALE AVENUE Oakville (bronte East), ON L6L4R9
4 Beds
4 Baths
2,499 SqFt
UPDATED:
Key Details
Property Type Single Family Home
Sub Type Freehold
Listing Status Active
Purchase Type For Sale
Square Footage 2,499 sqft
Price per Sqft $1,192
Subdivision Bronte East
MLS® Listing ID W10875041
Bedrooms 4
Half Baths 2
Originating Board Toronto Regional Real Estate Board
Property Description
Location
Province ON
Rooms
Extra Room 1 Second level 7.44 m X 4.67 m Primary Bedroom
Extra Room 2 Second level 3.53 m X 3.33 m Bedroom 2
Extra Room 3 Second level 4.04 m X 3.78 m Bedroom 3
Extra Room 4 Second level 3.35 m X 2.78 m Bedroom 4
Extra Room 5 Basement 7.62 m X 3.96 m Family room
Extra Room 6 Main level 6.71 m X 4.55 m Living room
Interior
Heating Forced air
Cooling Central air conditioning
Flooring Hardwood, Concrete, Ceramic
Exterior
Parking Features Yes
View Y/N No
Total Parking Spaces 10
Private Pool Yes
Building
Story 2
Sewer Sanitary sewer
Others
Ownership Freehold






