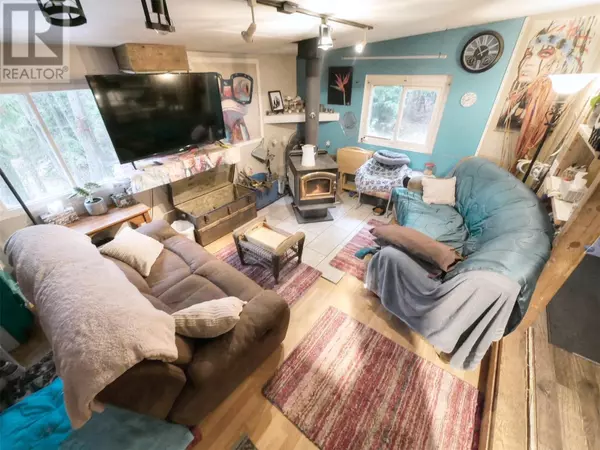1137 36th Avenue Creston, BC V0B1G1
2 Beds
1 Bath
937 SqFt
UPDATED:
Key Details
Property Type Single Family Home
Sub Type Freehold
Listing Status Active
Purchase Type For Sale
Square Footage 937 sqft
Price per Sqft $586
Subdivision Erickson
MLS® Listing ID 10329178
Bedrooms 2
Originating Board Association of Interior REALTORS®
Year Built 1972
Lot Size 9.730 Acres
Acres 423838.8
Property Description
Location
Province BC
Zoning Residential
Rooms
Extra Room 1 Main level 15'0'' x 18'0'' Other
Extra Room 2 Main level 8'0'' x 12'0'' Other
Extra Room 3 Main level 11'3'' x 15'7'' Family room
Extra Room 4 Main level 10'7'' x 11'4'' Primary Bedroom
Extra Room 5 Main level 9'0'' x 6'2'' 3pc Bathroom
Extra Room 6 Main level 13'6'' x 8'6'' Bedroom
Interior
Heating , Stove
Flooring Laminate
Fireplaces Type Free Standing Metal
Exterior
Parking Features No
Community Features Family Oriented, Rural Setting, Pets Allowed
View Y/N Yes
View Mountain view, Valley view, View (panoramic)
Roof Type Unknown
Total Parking Spaces 10
Private Pool No
Building
Lot Description Landscaped, Rolling, Sloping, Wooded area
Story 1
Sewer Septic tank
Others
Ownership Freehold






