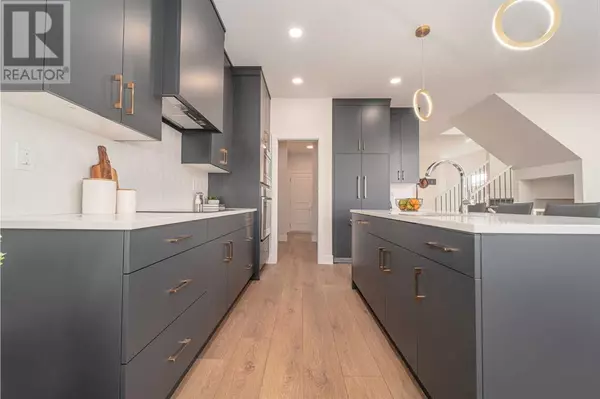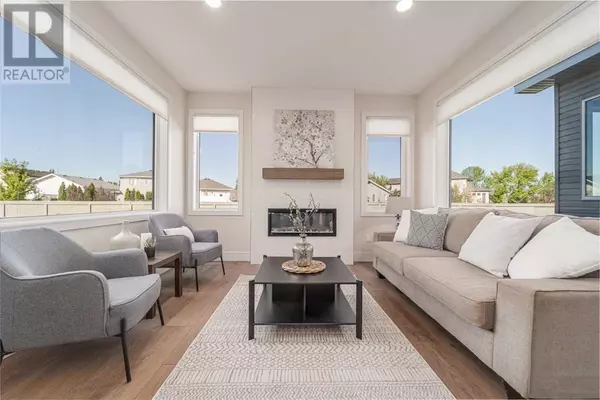2706 43 Street S Lethbridge, AB T1K8L2
3 Beds
3 Baths
1,811 SqFt
UPDATED:
Key Details
Property Type Single Family Home
Sub Type Freehold
Listing Status Active
Purchase Type For Sale
Square Footage 1,811 sqft
Price per Sqft $325
Subdivision Discovery
MLS® Listing ID A2180860
Bedrooms 3
Half Baths 1
Originating Board Lethbridge & District Association of REALTORS®
Lot Size 3,891 Sqft
Acres 3891.0
Property Description
Location
Province AB
Rooms
Extra Room 1 Second level 12.08 Ft x 12.25 Ft Primary Bedroom
Extra Room 2 Second level 4.92 Ft x 12.08 Ft 4pc Bathroom
Extra Room 3 Second level 9.25 Ft x 12.17 Ft Bedroom
Extra Room 4 Second level 9.42 Ft x 12.50 Ft Bedroom
Extra Room 5 Second level 4.92 Ft x 9.83 Ft 4pc Bathroom
Extra Room 6 Second level 12.75 Ft x 12.00 Ft Media
Interior
Heating Forced air,
Cooling None
Flooring Carpeted, Ceramic Tile, Vinyl Plank
Fireplaces Number 1
Exterior
Parking Features Yes
Garage Spaces 2.0
Garage Description 2
Fence Partially fenced
View Y/N No
Total Parking Spaces 4
Private Pool No
Building
Story 2
Others
Ownership Freehold






