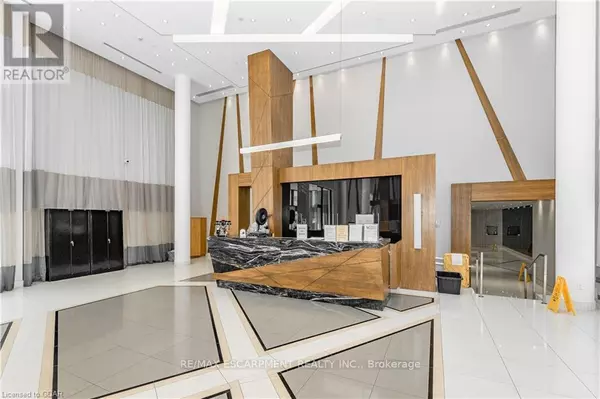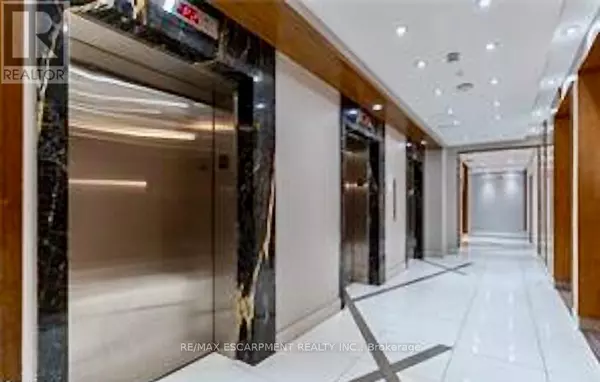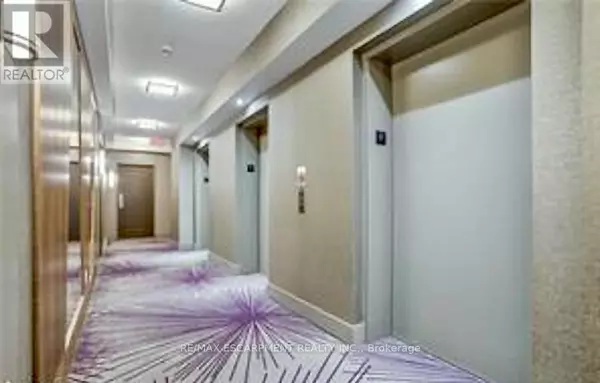
75 Eglinton AVE West #2307 Mississauga (hurontario), ON L5R0E5
2 Beds
2 Baths
799 SqFt
UPDATED:
Key Details
Property Type Condo
Sub Type Condominium/Strata
Listing Status Active
Purchase Type For Sale
Square Footage 799 sqft
Price per Sqft $913
Subdivision Hurontario
MLS® Listing ID W10440698
Bedrooms 2
Condo Fees $681/mo
Originating Board Toronto Regional Real Estate Board
Property Description
Location
Province ON
Rooms
Extra Room 1 Main level 3.05 m X 3.05 m Living room
Extra Room 2 Main level 3.05 m X 3.05 m Dining room
Extra Room 3 Main level 3.05 m X 3.02 m Kitchen
Extra Room 4 Main level 3.51 m X 3.05 m Primary Bedroom
Extra Room 5 Main level 2.44 m X 1.52 m Bathroom
Extra Room 6 Main level 3.78 m X 2.74 m Bedroom 2
Interior
Heating Forced air
Cooling Central air conditioning
Exterior
Parking Features Yes
Community Features Pet Restrictions
View Y/N No
Total Parking Spaces 1
Private Pool Yes
Others
Ownership Condominium/Strata







