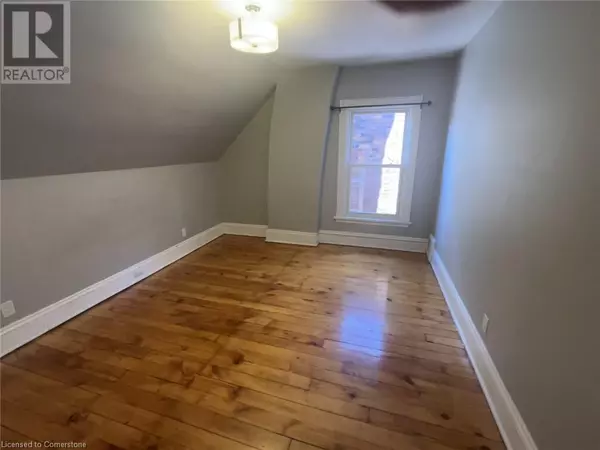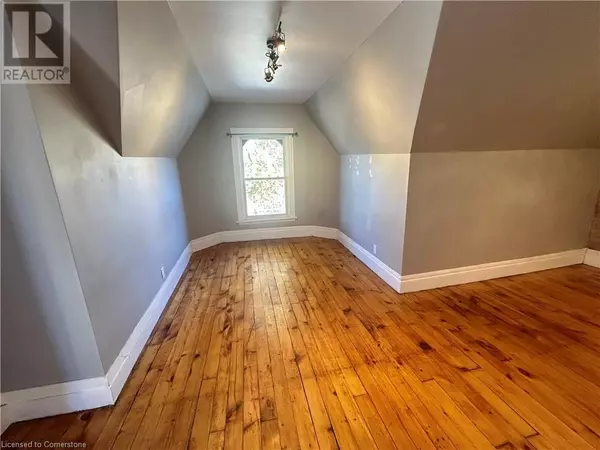REQUEST A TOUR If you would like to see this home without being there in person, select the "Virtual Tour" option and your advisor will contact you to discuss available opportunities.
In-PersonVirtual Tour

$ 1,495
Active
109 HERKIMER Street Unit# 4 Hamilton, ON L8P2G8
1 Bed
1 Bath
750 SqFt
UPDATED:
Key Details
Property Type Single Family Home
Sub Type Freehold
Listing Status Active
Purchase Type For Rent
Square Footage 750 sqft
Subdivision 122 - Durand North
MLS® Listing ID 40680337
Bedrooms 1
Originating Board Cornerstone - Hamilton-Burlington
Property Description
FREE MONTHS RENT INCENTIVE! If you're searching for a spacious and trendy rental in a prime location, don't miss out on Unit 4 at 109 Herkimer. Situated on a highly desirable street in the heart of the Durand neighbourhood, this unit offers easy access to transit and is just minutes from downtown Hamilton and the Go Station all the fabulous restaurants and shops on James St. as well as Locke St South. Inside you'll find a generous living space with room for a home office, highlighted by an exposed brick wall and large windows that flood the area with natural light. The bedroom is spacious, comfortably fitting a queen-sized bed, and the kitchen boasts stainless steel appliances. A four-piece bathroom completes the unit, and shared laundry facilities are conveniently located in the basement. This charming rental has everything you need for modern living - don't miss out on this gem! $1595 plus Hydro Pet Friendly (id:24570)
Location
Province ON
Rooms
Extra Room 1 Main level 16'9'' x 8'5'' Living room
Extra Room 2 Main level Measurements not available 4pc Bathroom
Extra Room 3 Main level 13'0'' x 11'3'' Primary Bedroom
Extra Room 4 Main level 10'4'' x 8'10'' Dining room
Extra Room 5 Main level 12'11'' x 7'10'' Kitchen
Interior
Heating Forced air,
Cooling None
Exterior
Parking Features No
View Y/N No
Private Pool No
Building
Story 1
Sewer Municipal sewage system
Others
Ownership Freehold
Acceptable Financing Monthly
Listing Terms Monthly







