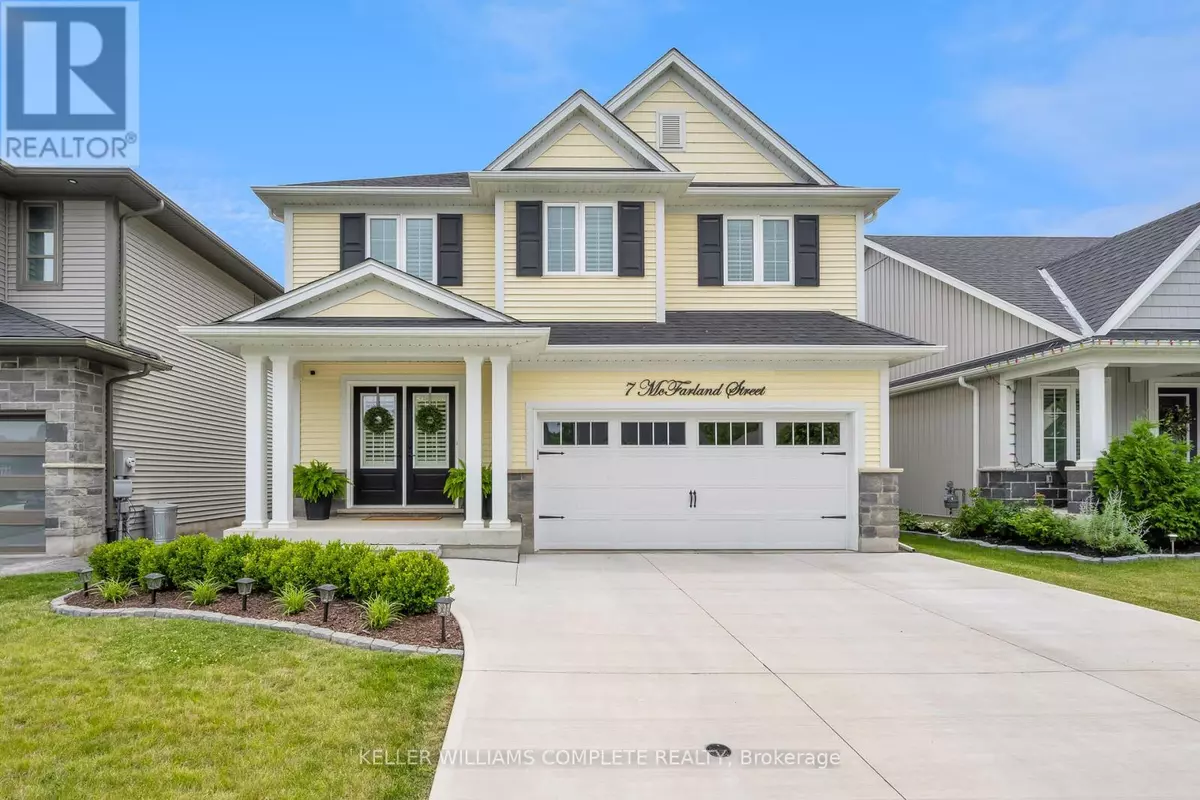7 MCFARLAND STREET Thorold (562 - Hurricane/merrittville), ON L0S1K0
4 Beds
3 Baths
1,999 SqFt
UPDATED:
Key Details
Property Type Single Family Home
Sub Type Freehold
Listing Status Active
Purchase Type For Sale
Square Footage 1,999 sqft
Price per Sqft $450
Subdivision 562 - Hurricane/Merrittville
MLS® Listing ID X10454016
Bedrooms 4
Half Baths 1
Originating Board Niagara Association of REALTORS®
Property Description
Location
Province ON
Rooms
Extra Room 1 Second level 3.95 m X 5.37 m Bedroom
Extra Room 2 Second level 3.46 m X 4.23 m Bedroom 2
Extra Room 3 Second level 332 m X 3.91 m Bedroom 3
Extra Room 4 Second level 3.39 m X 4.66 m Bedroom 4
Extra Room 5 Second level 2.3 m X 2.02 m Laundry room
Extra Room 6 Ground level 3.33 m X 4.13 m Foyer
Interior
Heating Forced air
Cooling Central air conditioning
Exterior
Parking Features Yes
View Y/N No
Total Parking Spaces 4
Private Pool No
Building
Story 2
Sewer Sanitary sewer
Others
Ownership Freehold






