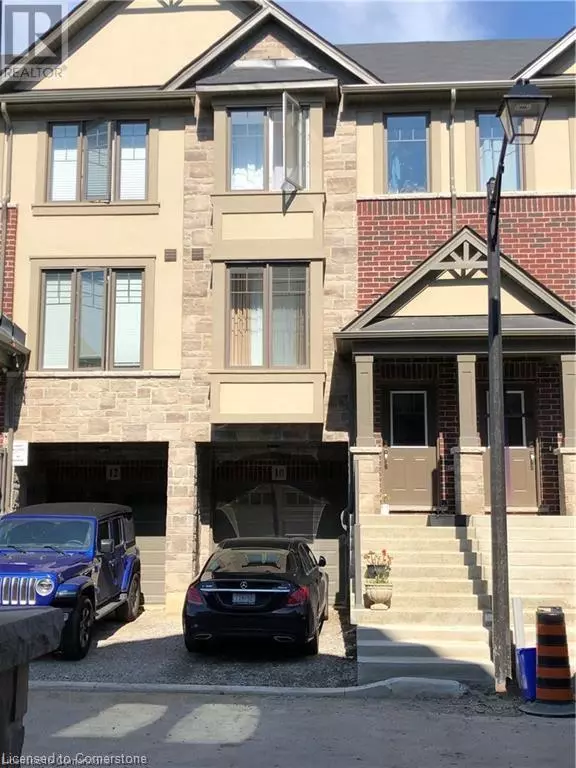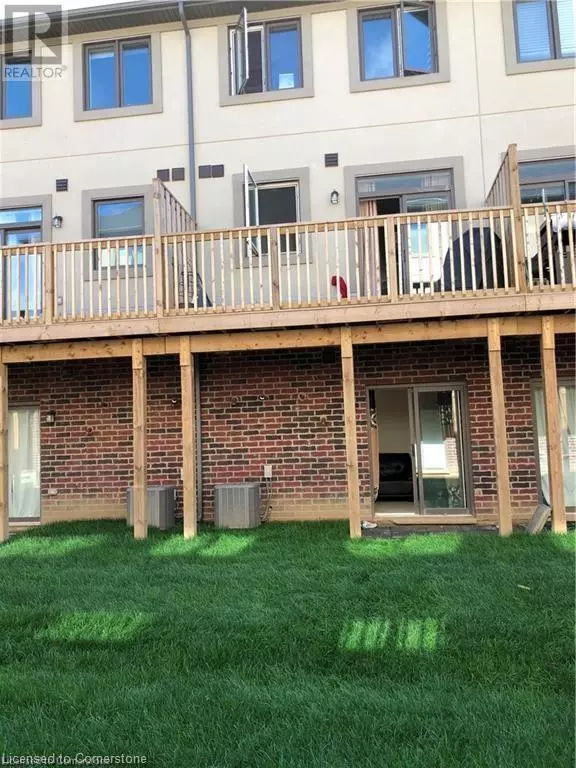10 PRINGLE Lane Ancaster, ON L9G0H2
3 Beds
3 Baths
1,257 SqFt
UPDATED:
Key Details
Property Type Townhouse
Sub Type Townhouse
Listing Status Active
Purchase Type For Rent
Square Footage 1,257 sqft
Subdivision 426 - Harmony Hall
MLS® Listing ID 40679535
Style 3 Level
Bedrooms 3
Half Baths 1
Originating Board Cornerstone - Hamilton-Burlington
Year Built 2018
Property Description
Location
Province ON
Rooms
Extra Room 1 Second level 3'0'' x 7'3'' 2pc Bathroom
Extra Room 2 Second level 9'3'' x 6'5'' Dining room
Extra Room 3 Second level 11'3'' x 7'6'' Kitchen
Extra Room 4 Second level 13'0'' x 11'8'' Living room
Extra Room 5 Third level Measurements not available 3pc Bathroom
Extra Room 6 Third level 9'4'' x 7'0'' Bedroom
Interior
Heating Forced air,
Cooling Central air conditioning
Exterior
Parking Features Yes
View Y/N No
Total Parking Spaces 2
Private Pool No
Building
Story 3
Sewer Municipal sewage system
Architectural Style 3 Level
Others
Ownership Freehold
Acceptable Financing Monthly
Listing Terms Monthly






