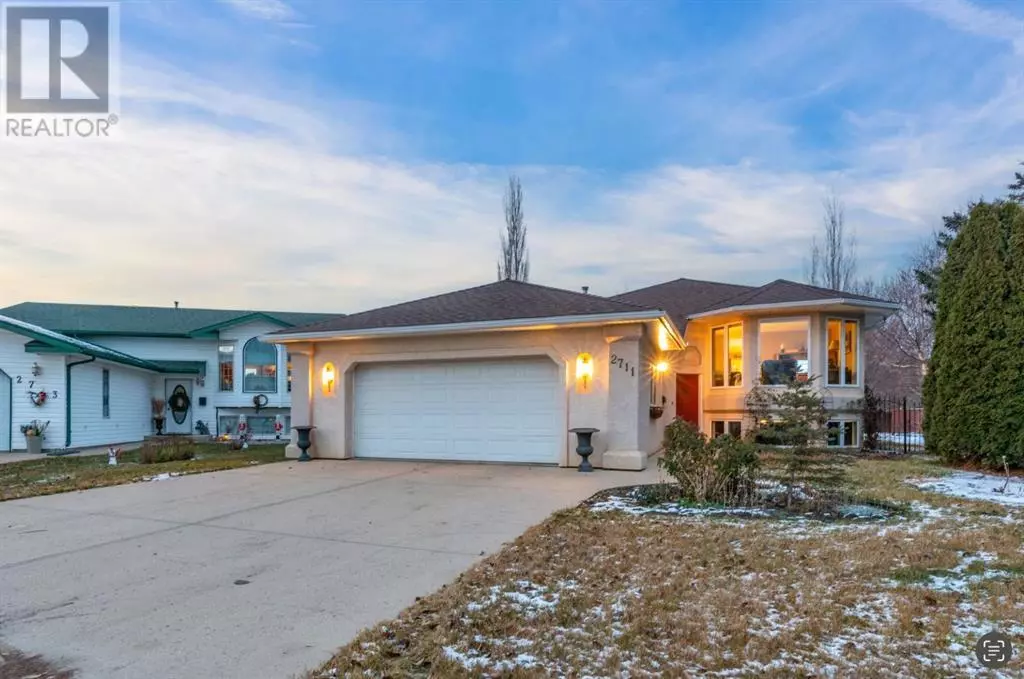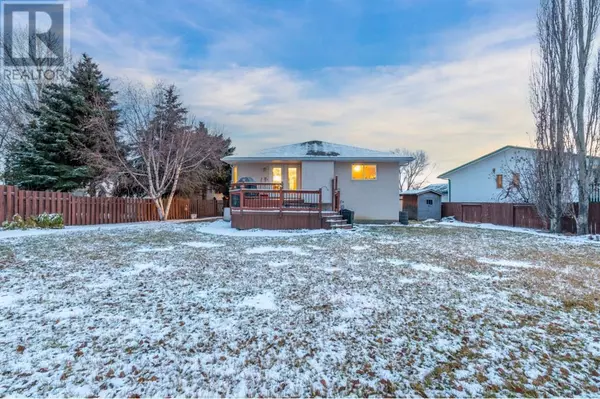2711 46 AvenueClose Lloydminster, SK S9V1X2
4 Beds
3 Baths
1,300 SqFt
UPDATED:
Key Details
Property Type Single Family Home
Sub Type Freehold
Listing Status Active
Purchase Type For Sale
Square Footage 1,300 sqft
Price per Sqft $299
Subdivision Aurora
MLS® Listing ID A2180583
Style Bi-level
Bedrooms 4
Originating Board REALTORS® Association of Lloydminster & District
Year Built 1996
Lot Size 9,931 Sqft
Acres 9931.753
Property Description
Location
Province SK
Rooms
Extra Room 1 Basement 5.33 Ft x 9.92 Ft 3pc Bathroom
Extra Room 2 Basement 12.42 Ft x 13.83 Ft Bedroom
Extra Room 3 Basement 16.83 Ft x 39.67 Ft Recreational, Games room
Extra Room 4 Basement 11.17 Ft x 11.17 Ft Storage
Extra Room 5 Basement 8.75 Ft x 12.25 Ft Furnace
Extra Room 6 Main level 4.83 Ft x 8.42 Ft 4pc Bathroom
Interior
Heating Forced air,
Cooling None
Flooring Carpeted, Hardwood, Vinyl
Exterior
Parking Features Yes
Garage Spaces 2.0
Garage Description 2
Fence Fence
View Y/N No
Total Parking Spaces 4
Private Pool No
Building
Architectural Style Bi-level
Others
Ownership Freehold






