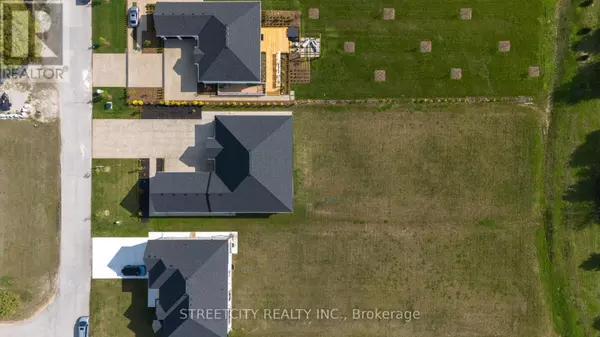21321 WILSON STREET Middlesex Centre (delaware Town), ON N0L1E0
4 Beds
4 Baths
3,499 SqFt
UPDATED:
Key Details
Property Type Single Family Home
Sub Type Freehold
Listing Status Active
Purchase Type For Sale
Square Footage 3,499 sqft
Price per Sqft $571
Subdivision Delaware Town
MLS® Listing ID X10440944
Style Bungalow
Bedrooms 4
Half Baths 1
Originating Board London and St. Thomas Association of REALTORS®
Property Description
Location
Province ON
Rooms
Extra Room 1 Basement 8.59 m X 4.49 m Recreational, Games room
Extra Room 2 Main level 7.36 m X 5.51 m Bedroom
Extra Room 3 Main level 4.46 m X 3.68 m Bedroom 2
Extra Room 4 Main level 4.46 m X 3.68 m Bedroom 3
Extra Room 5 Main level 5.15 m X 4.26 m Office
Extra Room 6 Main level 4.57 m X 4.21 m Dining room
Interior
Heating Forced air
Cooling Central air conditioning
Flooring Tile
Fireplaces Number 1
Exterior
Parking Features Yes
View Y/N No
Total Parking Spaces 13
Private Pool No
Building
Story 1
Sewer Septic System
Architectural Style Bungalow
Others
Ownership Freehold






