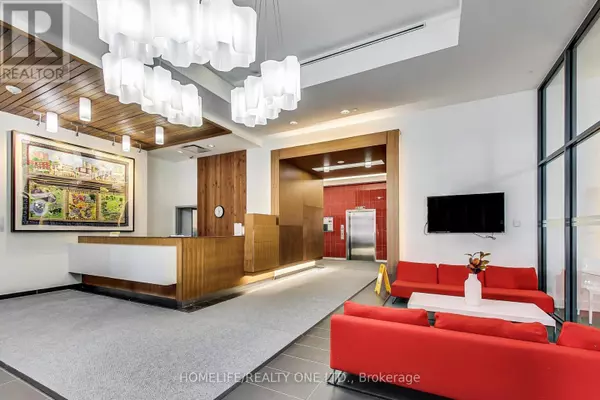REQUEST A TOUR If you would like to see this home without being there in person, select the "Virtual Tour" option and your agent will contact you to discuss available opportunities.
In-PersonVirtual Tour

$ 672,000
Est. payment /mo
Active
225 Sackville ST #1206 Toronto (regent Park), ON M5A0B9
2 Beds
2 Baths
599 SqFt
UPDATED:
Key Details
Property Type Condo
Sub Type Condominium/Strata
Listing Status Active
Purchase Type For Sale
Square Footage 599 sqft
Price per Sqft $1,121
Subdivision Regent Park
MLS® Listing ID C10433591
Bedrooms 2
Condo Fees $629/mo
Originating Board Toronto Regional Real Estate Board
Property Description
Light, Bright, Updated Condo With Unobstructed Views Of The Downtown Skyline. With A Walk Score Of 100, You'll Easily Enjoy Nearby Aquatic And Community Centres, A Park And Restaurant Just Outside Your Front Door. 9 Foot Ceilings And A Full-Width Balcony Give You Room To Breathe! Kitchen Upgrades (2022), New Stainless Steel Appliances (2024), Washer And Condenser Dryer (2023), Vinyl Plank Flooring (2022), And More. Freshly Painted Throughout. The Spacious Den Can Easily Be Used As A Spare Bedroom Or Home Office. Two Full Bathrooms Mean No Struggling For Space When You're Getting Ready In The Morning. One Parking And One Locker Included. Walking Distance To 501, 504, 505 And 506 Streetcar Service, Put The City At Your Doorstep. Easy Access To The Dvp For Weekend Getaways, Or Sit On Your Balcony And Enjoy The Sunset Over The City. (id:24570)
Location
Province ON
Rooms
Extra Room 1 Flat 1.3 m X 1.9 m Foyer
Extra Room 2 Flat 1.9 m X 2.3 m Den
Extra Room 3 Flat 2.5 m X 2.5 m Kitchen
Extra Room 4 Flat 4.8 m X 3.1 m Living room
Extra Room 5 Flat 2.5 m X 3.1 m Bedroom
Extra Room 6 Flat 1.5 m X 2.4 m Bathroom
Interior
Cooling Central air conditioning
Flooring Wood
Exterior
Parking Features Yes
Community Features Pet Restrictions
View Y/N Yes
View City view
Total Parking Spaces 1
Private Pool No
Others
Ownership Condominium/Strata







