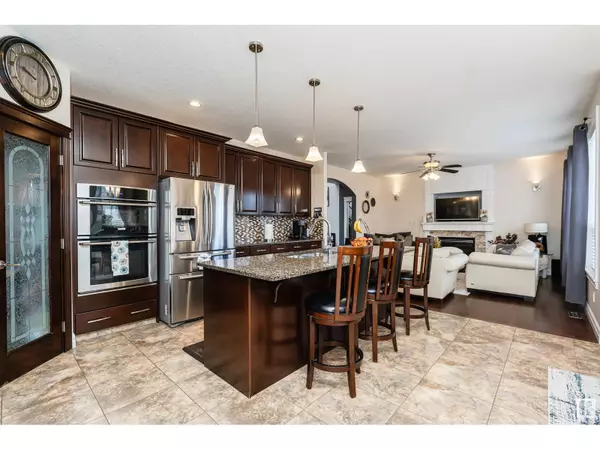
17035 71st NW NW Edmonton, AB T5Z0G9
6 Beds
4 Baths
2,646 SqFt
UPDATED:
Key Details
Property Type Single Family Home
Sub Type Freehold
Listing Status Active
Purchase Type For Sale
Square Footage 2,646 sqft
Price per Sqft $290
Subdivision Schonsee
MLS® Listing ID E4414204
Bedrooms 6
Originating Board REALTORS® Association of Edmonton
Year Built 2011
Lot Size 4,766 Sqft
Acres 4766.798
Property Description
Location
Province AB
Rooms
Extra Room 1 Basement 3.06 m X 3.33 m Second Kitchen
Extra Room 2 Basement 4.49 m X 3.03 m Bedroom 6
Extra Room 3 Main level 4.59 m X 4.58 m Living room
Extra Room 4 Main level 4.88 m X 2.58 m Dining room
Extra Room 5 Main level 5.44 m X 4.3 m Kitchen
Extra Room 6 Main level 3.64 m X 4.26 m Bedroom 2
Interior
Heating Forced air
Cooling Central air conditioning
Fireplaces Type Unknown
Exterior
Parking Features Yes
Fence Fence
View Y/N No
Total Parking Spaces 7
Private Pool No
Building
Story 2
Others
Ownership Freehold







