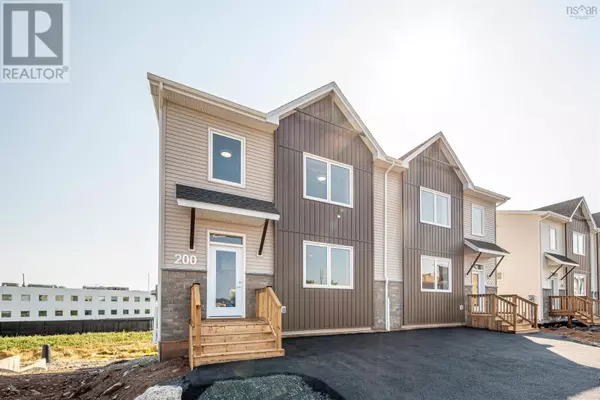202 Higgins Avenue Beechville, NS B3T1A7
4 Beds
4 Baths
2,592 SqFt
UPDATED:
Key Details
Property Type Single Family Home
Sub Type Freehold
Listing Status Active
Purchase Type For Sale
Square Footage 2,592 sqft
Price per Sqft $261
Subdivision Beechville
MLS® Listing ID 202426967
Bedrooms 4
Half Baths 1
Originating Board Nova Scotia Association of REALTORS®
Lot Size 3,998 Sqft
Acres 3998.808
Property Description
Location
Province NS
Rooms
Extra Room 1 Second level 13 x 13.8 Primary Bedroom
Extra Room 2 Second level 11 x 10 Bedroom
Extra Room 3 Second level 11.4 x 9 Bedroom
Extra Room 4 Second level 9.4 x 7.10 Ensuite (# pieces 2-6)
Extra Room 5 Second level 8.8 x 4.6 +jog Bath (# pieces 1-6)
Extra Room 6 Basement 12.4x13.8 Recreational, Games room
Interior
Cooling Wall unit, Heat Pump
Flooring Carpeted, Laminate, Porcelain Tile
Exterior
Parking Features No
Community Features Recreational Facilities, School Bus
View Y/N No
Private Pool No
Building
Lot Description Landscaped
Story 2
Sewer Municipal sewage system
Others
Ownership Freehold






