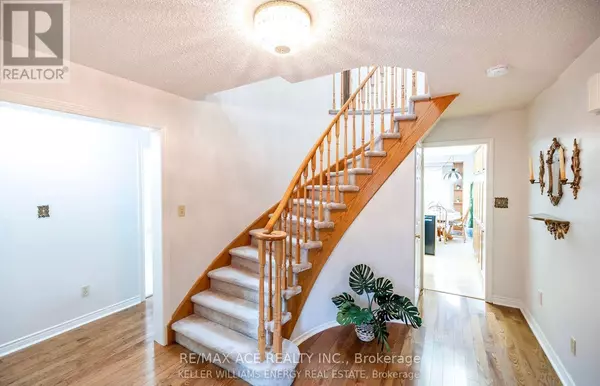
3 Springsyde ST #Main Whitby (blue Grass Meadows), ON L1N9H5
4 Beds
3 Baths
UPDATED:
Key Details
Property Type Single Family Home
Sub Type Freehold
Listing Status Active
Purchase Type For Rent
Subdivision Blue Grass Meadows
MLS® Listing ID E10431519
Bedrooms 4
Half Baths 1
Originating Board Toronto Regional Real Estate Board
Property Description
Location
Province ON
Rooms
Extra Room 1 Second level 7.44 m X 6.25 m Primary Bedroom
Extra Room 2 Second level 3.84 m X 3.29 m Bedroom 2
Extra Room 3 Second level 3.41 m X 2.9 m Bedroom 3
Extra Room 4 Second level 3.26 m X 2.59 m Bedroom 4
Extra Room 5 Main level 5.45 m X 3.11 m Living room
Extra Room 6 Main level 3.87 m X 3.11 m Dining room
Interior
Heating Forced air
Cooling Central air conditioning
Flooring Carpeted, Hardwood
Exterior
Parking Features Yes
View Y/N No
Total Parking Spaces 3
Private Pool No
Building
Story 2
Sewer Sanitary sewer
Others
Ownership Freehold
Acceptable Financing Monthly
Listing Terms Monthly







