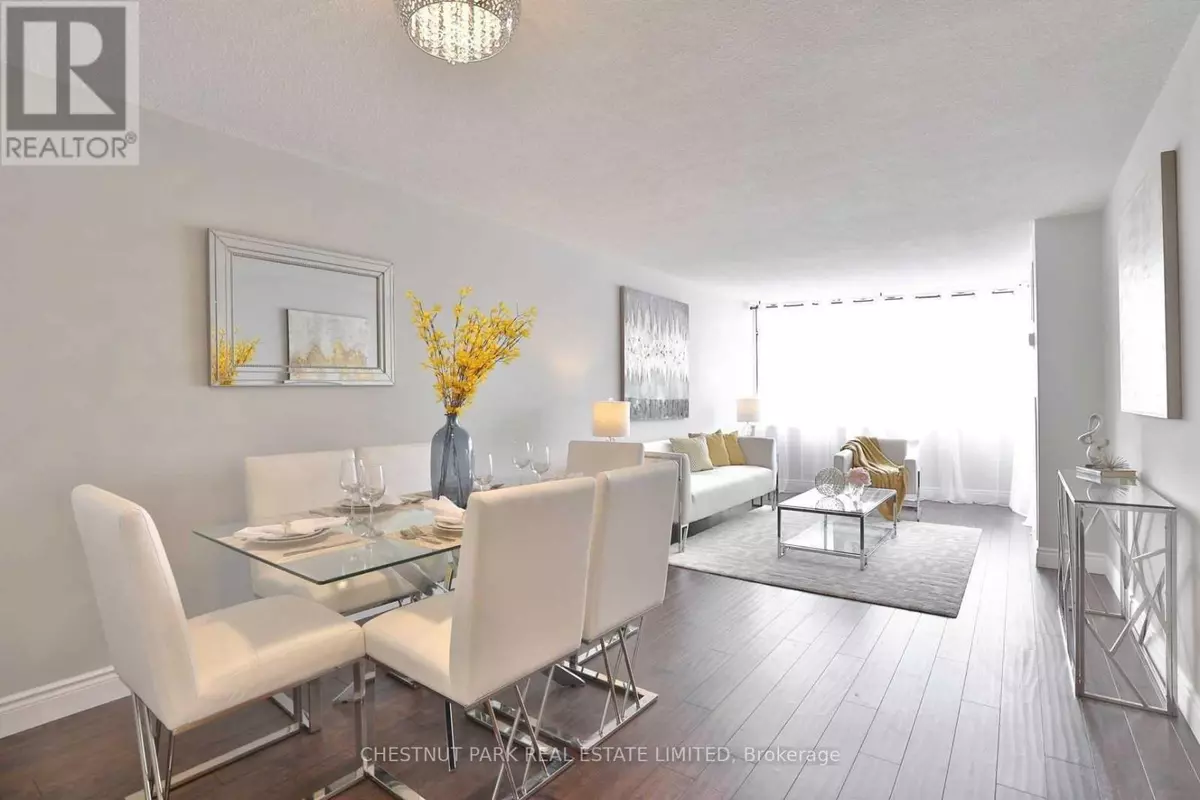
3100 Kirwin AVE #1006 Mississauga (mississauga Valleys), ON L5A3S6
3 Beds
2 Baths
1,199 SqFt
UPDATED:
Key Details
Property Type Condo
Sub Type Condominium/Strata
Listing Status Active
Purchase Type For Rent
Square Footage 1,199 sqft
Subdivision Mississauga Valleys
MLS® Listing ID W10431327
Bedrooms 3
Half Baths 1
Originating Board Toronto Regional Real Estate Board
Property Description
Location
Province ON
Rooms
Extra Room 1 Main level 8.53 m X 3.4 m Living room
Extra Room 2 Main level 8.53 m X 3.4 m Dining room
Extra Room 3 Main level 4.54 m X 3.35 m Kitchen
Extra Room 4 Main level 4.55 m X 3.4 m Primary Bedroom
Extra Room 5 Main level 3.8 m X 2.95 m Bedroom 2
Extra Room 6 Main level 4.6 m X 2.29 m Den
Interior
Heating Forced air
Cooling Central air conditioning
Flooring Laminate
Exterior
Parking Features Yes
Community Features Pets not Allowed, Community Centre
View Y/N No
Total Parking Spaces 2
Private Pool Yes
Others
Ownership Condominium/Strata
Acceptable Financing Monthly
Listing Terms Monthly







