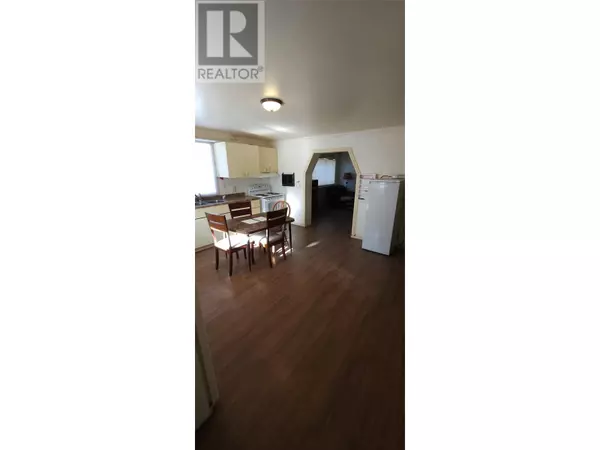110 Barnes Street Ashcroft, BC V0K2P0
3 Beds
2 Baths
2,290 SqFt
UPDATED:
Key Details
Property Type Single Family Home
Sub Type Freehold
Listing Status Active
Purchase Type For Sale
Square Footage 2,290 sqft
Price per Sqft $93
Subdivision Ashcroft
MLS® Listing ID 10328002
Style Bungalow
Bedrooms 3
Half Baths 1
Originating Board Association of Interior REALTORS®
Year Built 1953
Lot Size 0.580 Acres
Acres 25264.8
Property Description
Location
Province BC
Zoning Unknown
Rooms
Extra Room 1 Second level 10'11'' x 15'4'' Bedroom
Extra Room 2 Second level 7'3'' x 11'9'' Partial bathroom
Extra Room 3 Second level 11'8'' x 11'9'' Bedroom
Extra Room 4 Main level 15'4'' x 15'4'' Kitchen
Extra Room 5 Main level 14'10'' x 15'4'' Living room
Extra Room 6 Main level 12'0'' x 12'0'' Primary Bedroom
Interior
Heating Forced air, See remarks
Flooring Other
Exterior
Parking Features No
View Y/N No
Roof Type Unknown
Private Pool No
Building
Story 1
Sewer Municipal sewage system
Architectural Style Bungalow
Others
Ownership Freehold






