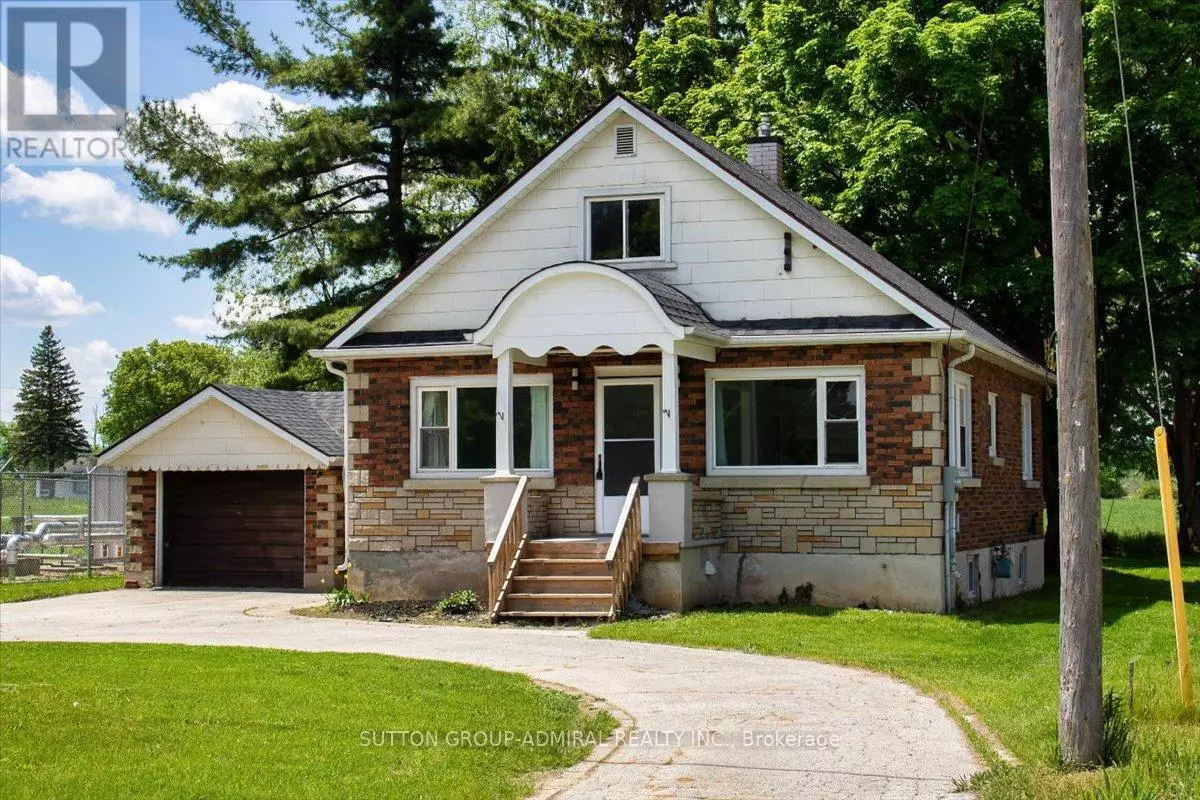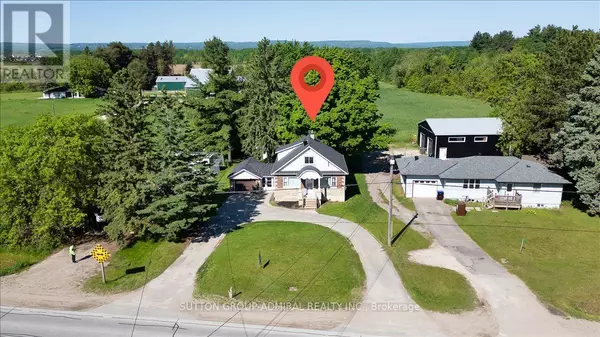REQUEST A TOUR If you would like to see this home without being there in person, select the "Virtual Tour" option and your agent will contact you to discuss available opportunities.
In-PersonVirtual Tour
$ 599,000
Est. payment /mo
Active
7613 HIGHWAY 26 Clearview (stayner), ON L0M1S0
4 Beds
2 Baths
UPDATED:
Key Details
Property Type Single Family Home
Sub Type Freehold
Listing Status Active
Purchase Type For Sale
Subdivision Stayner
MLS® Listing ID S10430210
Bedrooms 4
Originating Board Toronto Regional Real Estate Board
Property Description
Welcome to this delightful property featuring two separate living spaces, perfect for families or rental opportunities. The home boasts a spacious circular driveway, offering ample parking for you and your guests.Inside, you'll find a fully equipped basement apartment (ideal as an in-law suite) complete with its own laundry and kitchen, providing privacy and convenience. The main living area showcases new vinyl flooring and is enhanced by pot lights in the basement, creating a warm and inviting ambiance. Freshly painted throughout, the home is ready for you to move in and make it your own.Step outside to enjoy a newly constructed deck, perfect for outdoor gatherings. This property is ideally located just a short stroll from the vibrant shops and restaurants on Main St., and a quick drive to nearby ski hills and the beach. Dont miss the chance to make this charming home yours! **** EXTRAS **** All Existing Appliances, Electric Light Fixtures, and Window Coverings. Roof (2021) UV Filtration System (2021). (id:24570)
Location
Province ON
Rooms
Extra Room 1 Second level 3.82 m X 3.56 m Bedroom
Extra Room 2 Second level 3.81 m X 4.04 m Bedroom
Extra Room 3 Lower level 3.61 m X 3.17 m Kitchen
Extra Room 4 Lower level 4.19 m X 3.61 m Family room
Extra Room 5 Lower level 2.95 m X 3.05 m Bedroom
Extra Room 6 Main level 4.62 m X 3.94 m Living room
Interior
Heating Forced air
Cooling Central air conditioning
Exterior
Parking Features Yes
View Y/N No
Total Parking Spaces 9
Private Pool No
Building
Story 1.5
Sewer Septic System
Others
Ownership Freehold






