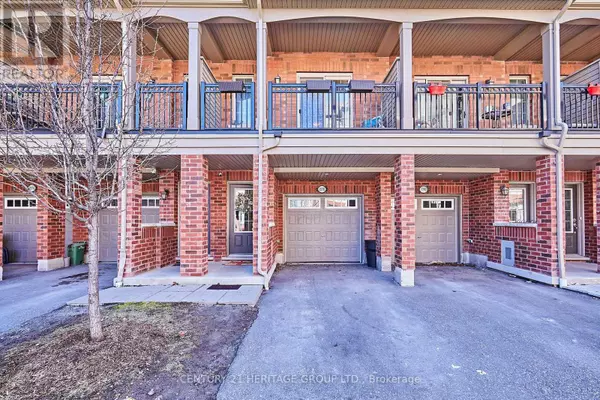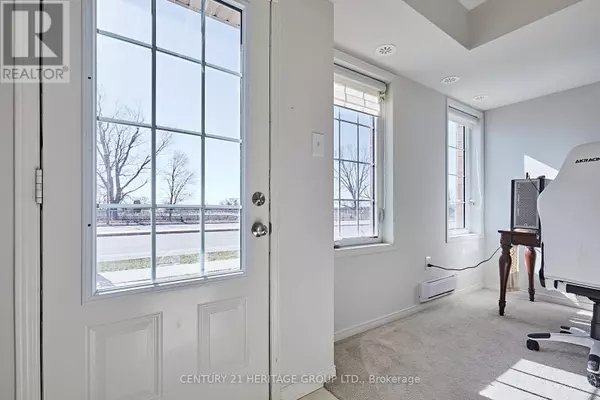
2278 CHEVRON PRINCE PATH Oshawa (windfields), ON L1L0K8
5 Beds
3 Baths
1,499 SqFt
UPDATED:
Key Details
Property Type Townhouse
Sub Type Townhouse
Listing Status Active
Purchase Type For Sale
Square Footage 1,499 sqft
Price per Sqft $466
Subdivision Windfields
MLS® Listing ID E10429676
Bedrooms 5
Half Baths 1
Originating Board Toronto Regional Real Estate Board
Property Description
Location
Province ON
Rooms
Extra Room 1 Second level 4.26 m X 3.28 m Bedroom
Extra Room 2 Second level 4.26 m X 3.28 m Bedroom 2
Extra Room 3 Second level 1.8 m X 1.75 m Laundry room
Extra Room 4 Third level 4.26 m X 3.28 m Bedroom 3
Extra Room 5 Third level 3.7 m X 2.88 m Bedroom 4
Extra Room 6 Main level 2.56 m X 1.92 m Kitchen
Interior
Heating Forced air
Cooling Central air conditioning
Flooring Carpeted, Tile, Laminate
Exterior
Parking Features Yes
Community Features Community Centre
View Y/N No
Total Parking Spaces 2
Private Pool No
Building
Story 3
Sewer Sanitary sewer
Others
Ownership Freehold







