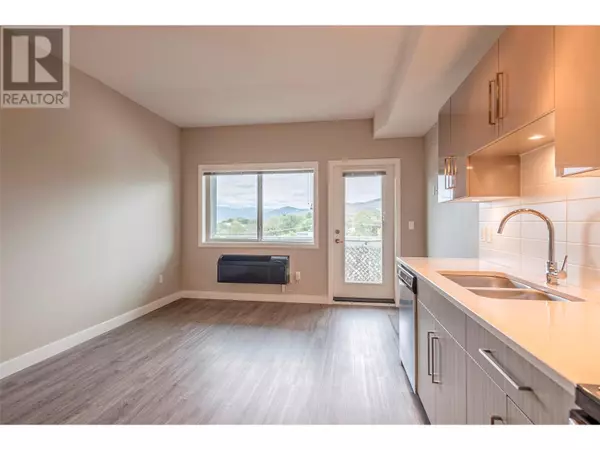REQUEST A TOUR If you would like to see this home without being there in person, select the "Virtual Tour" option and your agent will contact you to discuss available opportunities.
In-PersonVirtual Tour
$ 229,700
Est. payment /mo
Active
3409 28 AVE #418 Vernon, BC V1T0B3
1 Bath
353 SqFt
UPDATED:
Key Details
Property Type Condo
Sub Type Strata
Listing Status Active
Purchase Type For Sale
Square Footage 353 sqft
Price per Sqft $650
Subdivision City Of Vernon
MLS® Listing ID 10328705
Condo Fees $169/mo
Originating Board Association of Interior REALTORS®
Year Built 2019
Property Description
Discover the perfect balance of tranquility and urban living in this top-floor studio apartment in the heart of downtown Vernon, BC. From the moment you step inside, you'll be greeted by an abundance of natural light pouring through large windows, highlighting the fresh, contemporary design. This studio maximizes every square foot with thoughtful & practical details, including new paint, stylish vinyl flooring, in-suite laundry, and a kitchen that boasts stainless steel appliances, quartz countertops, and soft-close cabinetry. Step out onto your private deck, where sweeping big sky views stretch out towards Okanagan Lake. As the sun sets, the skies are painted in vivid colors, offering a daily spectacle that turns your home into a personal oasis. The building offers a range of secure amenities, including undercover parking, a large storage locker, and a dedicated bicycle storage room. You’ll also find peace of mind with secure waste and recycling facilities. Location is key, and this home is perfectly situated for those who love the downtown vibe. Enjoy easy access to local shops, restaurants, and cafes, or take a short stroll to Okanagan College and the Okanagan Valley College of Massage Therapy—making it ideal for students and professionals alike. This quiet, top-floor unit is vacant, easy to show, and ready for quick possession. It’s a perfect match for anyone seeking a modern, maintenance-free lifestyle in the heart of Vernon. (id:24570)
Location
Province BC
Zoning Unknown
Rooms
Extra Room 1 Main level 4'11'' x 8'3'' 4pc Bathroom
Extra Room 2 Main level 20'9'' x 12'4'' Bedroom - Bachelor
Interior
Cooling Wall unit
Flooring Vinyl
Exterior
Parking Features Yes
Garage Spaces 1.0
Garage Description 1
Community Features Pet Restrictions, Pets Allowed With Restrictions
View Y/N No
Roof Type Unknown
Total Parking Spaces 1
Private Pool No
Building
Story 1
Sewer Municipal sewage system
Others
Ownership Strata






