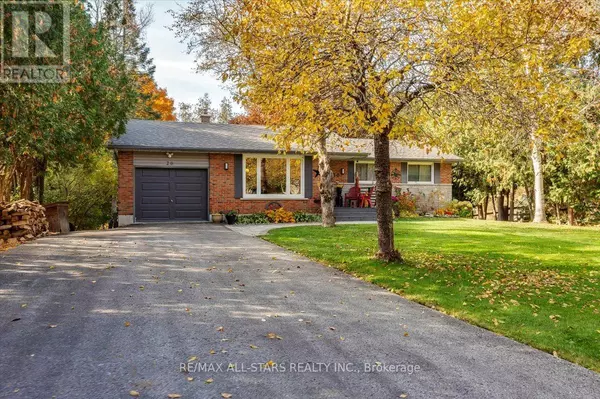20 JAMES STREET Georgina (pefferlaw), ON L0E1N0
4 Beds
2 Baths
1,099 SqFt
UPDATED:
Key Details
Property Type Single Family Home
Sub Type Freehold
Listing Status Active
Purchase Type For Sale
Square Footage 1,099 sqft
Price per Sqft $791
Subdivision Pefferlaw
MLS® Listing ID N10429085
Style Bungalow
Bedrooms 4
Originating Board Toronto Regional Real Estate Board
Property Description
Location
Province ON
Rooms
Extra Room 1 Basement 3.04 m X 5.79 m Bedroom
Extra Room 2 Basement 6.7 m X 3.04 m Family room
Extra Room 3 Basement 3.55 m X 2.74 m Laundry room
Extra Room 4 Ground level 3.83 m X 3.02 m Kitchen
Extra Room 5 Ground level 3.55 m X 3.07 m Dining room
Extra Room 6 Ground level 6.01 m X 3.98 m Living room
Interior
Heating Forced air
Cooling Central air conditioning
Flooring Laminate
Exterior
Parking Features Yes
Community Features School Bus
View Y/N Yes
View Direct Water View
Total Parking Spaces 9
Private Pool Yes
Building
Story 1
Sewer Septic System
Architectural Style Bungalow
Others
Ownership Freehold






