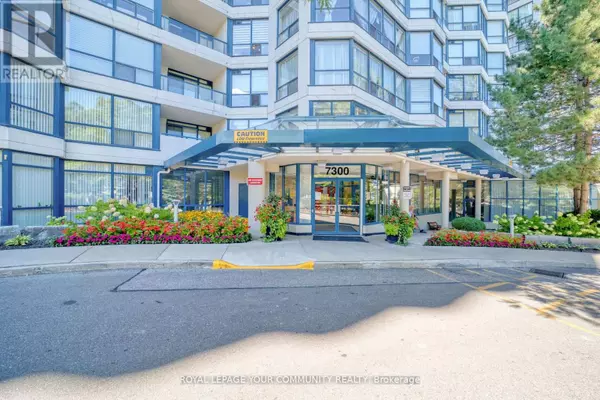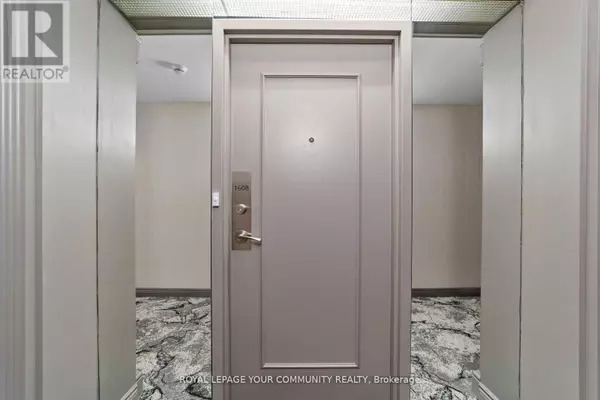
7300 Yonge ST #1608 Vaughan (crestwood-springfarm-yorkhill), ON L4J7Y5
2 Beds
2 Baths
1,599 SqFt
UPDATED:
Key Details
Property Type Condo
Sub Type Condominium/Strata
Listing Status Active
Purchase Type For Sale
Square Footage 1,599 sqft
Price per Sqft $680
Subdivision Crestwood-Springfarm-Yorkhill
MLS® Listing ID N10428440
Bedrooms 2
Condo Fees $1,402/mo
Originating Board Toronto Regional Real Estate Board
Property Description
Location
Province ON
Rooms
Extra Room 1 Main level 2.08 m X 1.45 m Foyer
Extra Room 2 Main level 5.78 m X 3.55 m Living room
Extra Room 3 Main level 6.1 m X 2.9 m Dining room
Extra Room 4 Main level 3.25 m X 2.92 m Other
Extra Room 5 Main level 3.81 m X 2.79 m Kitchen
Extra Room 6 Main level 5 m X 3.4 m Primary Bedroom
Interior
Heating Forced air
Cooling Central air conditioning
Flooring Laminate
Exterior
Parking Features Yes
Community Features Pet Restrictions
View Y/N No
Total Parking Spaces 1
Private Pool No
Others
Ownership Condominium/Strata







