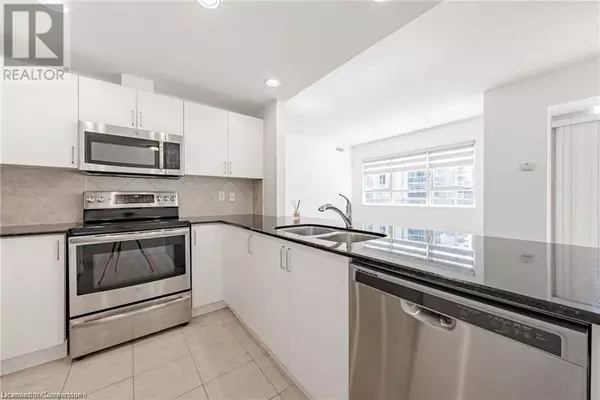
399 ELIZABETH Street Unit# 608 Burlington, ON L7R0A4
2 Beds
2 Baths
1,176 SqFt
UPDATED:
Key Details
Property Type Condo
Sub Type Condominium
Listing Status Active
Purchase Type For Sale
Square Footage 1,176 sqft
Price per Sqft $680
Subdivision 312 - Central
MLS® Listing ID 40678309
Bedrooms 2
Condo Fees $972/mo
Originating Board Cornerstone - Hamilton-Burlington
Year Built 2005
Property Description
Location
Province ON
Rooms
Extra Room 1 Main level 10'7'' x 11'1'' Bedroom
Extra Room 2 Main level Measurements not available 4pc Bathroom
Extra Room 3 Main level Measurements not available 4pc Bathroom
Extra Room 4 Main level 10'9'' x 13'2'' Primary Bedroom
Extra Room 5 Main level 11'3'' x 13'2'' Living room
Extra Room 6 Main level 9'3'' x 13'4'' Dining room
Interior
Heating Forced air,
Cooling Central air conditioning
Exterior
Parking Features Yes
Community Features Community Centre
View Y/N No
Total Parking Spaces 2
Private Pool No
Building
Story 1
Sewer Municipal sewage system
Others
Ownership Condominium







