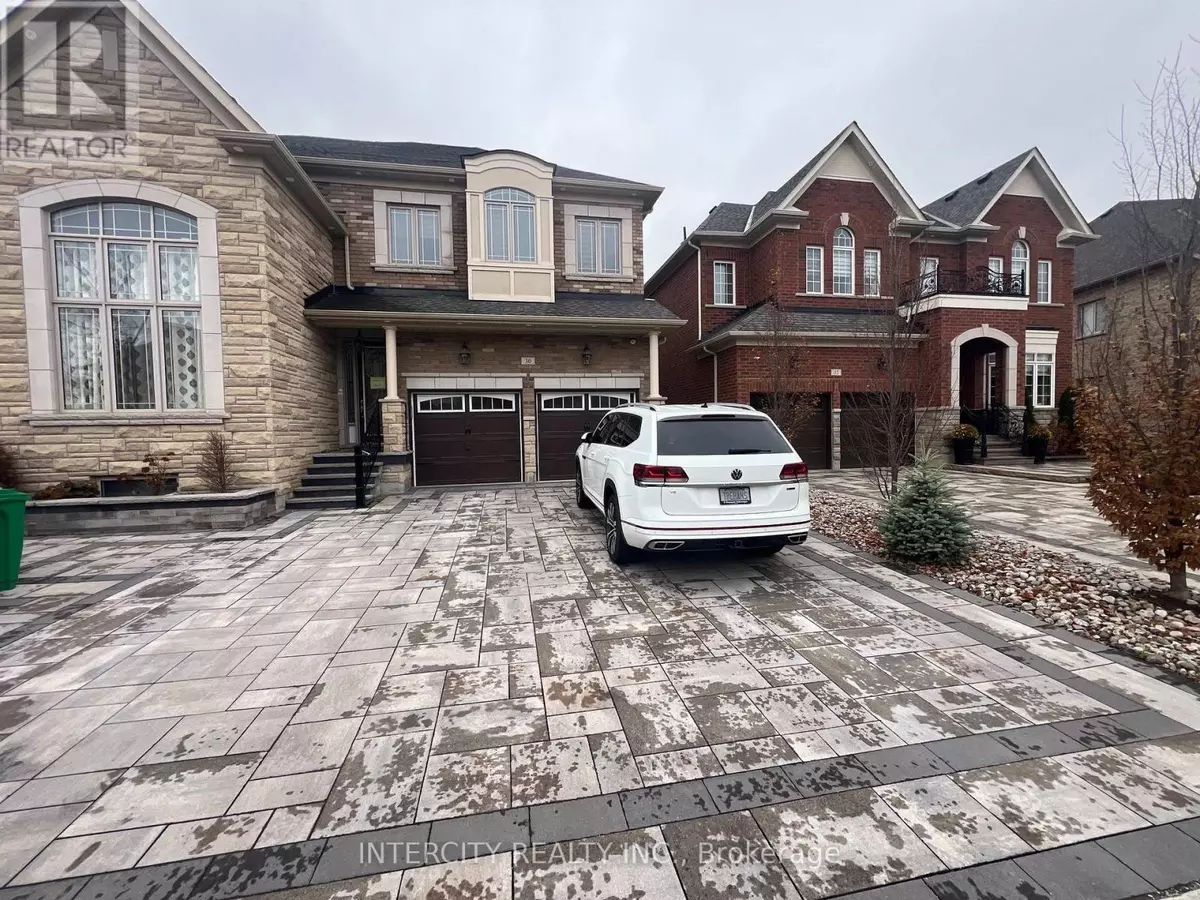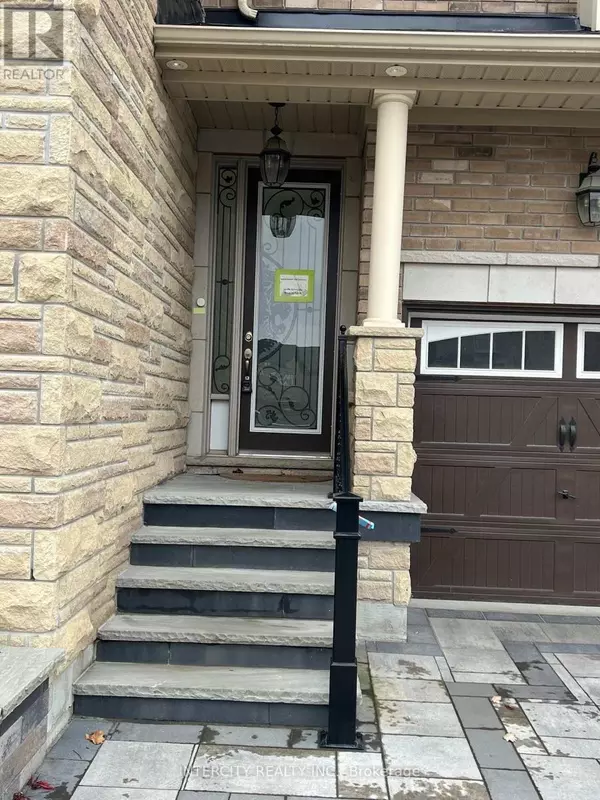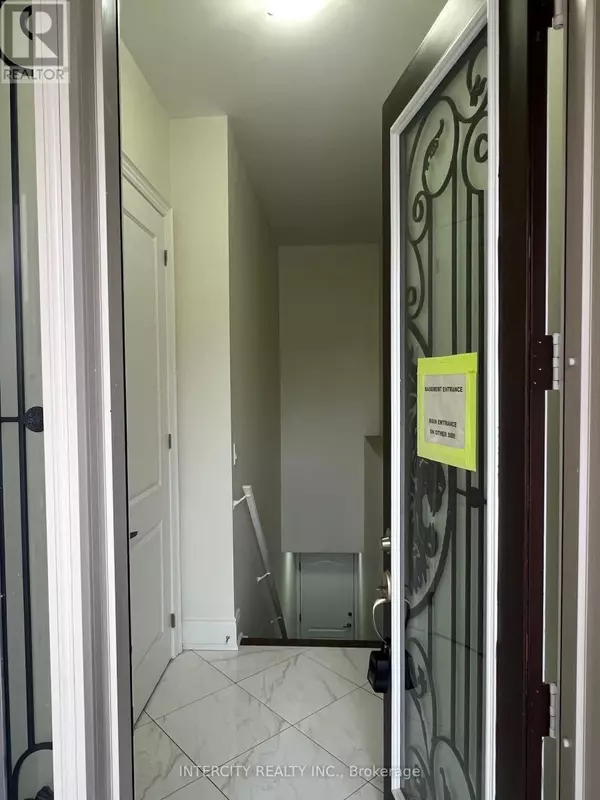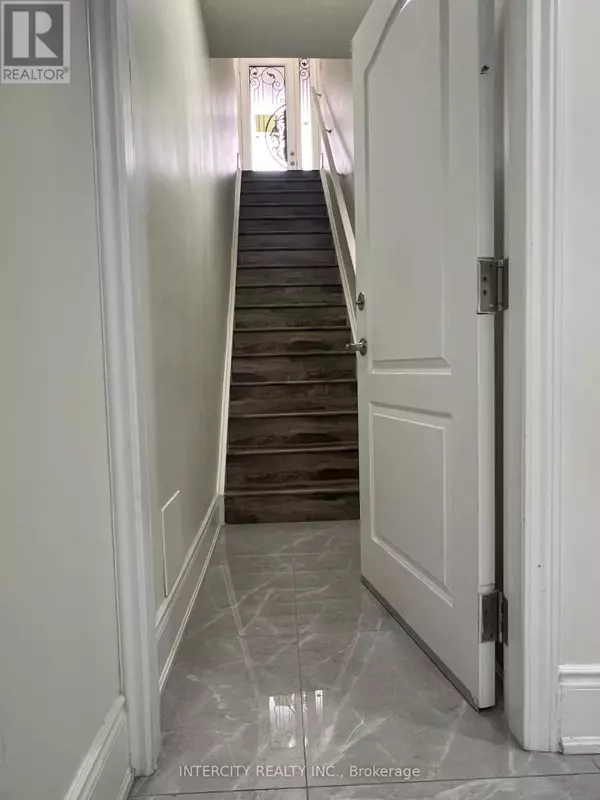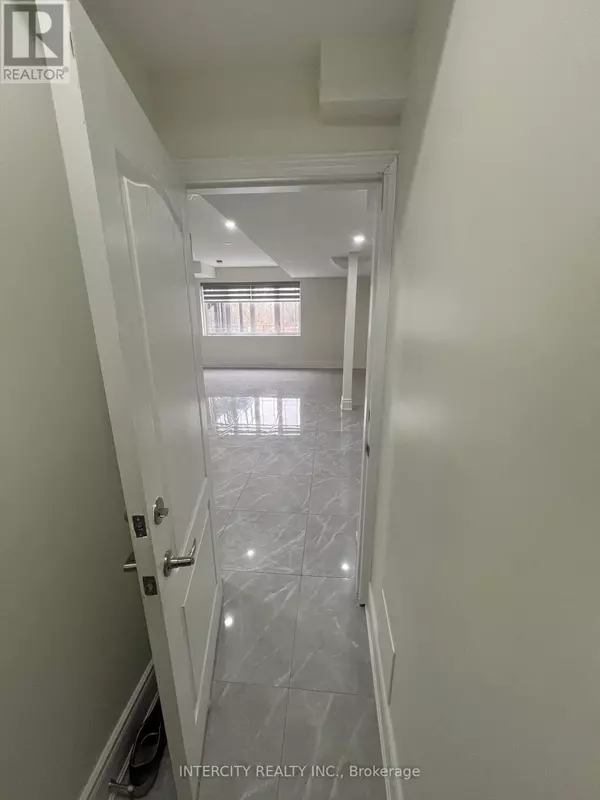
30 BANSBURY CIRCLE Brampton (toronto Gore Rural Estate), ON L6P4H5
3 Beds
1 Bath
UPDATED:
Key Details
Property Type Single Family Home
Listing Status Active
Purchase Type For Rent
Subdivision Toronto Gore Rural Estate
MLS® Listing ID W10426725
Bedrooms 3
Originating Board Toronto Regional Real Estate Board
Property Description
Location
Province ON
Rooms
Extra Room 1 Lower level 4.14 m X 2.74 m Primary Bedroom
Extra Room 2 Lower level 4.14 m X 3.61 m Bedroom 2
Extra Room 3 Lower level 3.96 m X 3.66 m Bedroom 3
Extra Room 4 Lower level 5.18 m X 6.1 m Living room
Extra Room 5 Lower level Measurements not available Kitchen
Extra Room 6 Lower level Measurements not available Bathroom
Interior
Heating Forced air
Cooling Central air conditioning
Flooring Tile
Exterior
Parking Features No
View Y/N No
Total Parking Spaces 2
Private Pool No
Building
Story 2.5
Sewer Sanitary sewer
Others
Acceptable Financing Monthly
Listing Terms Monthly


