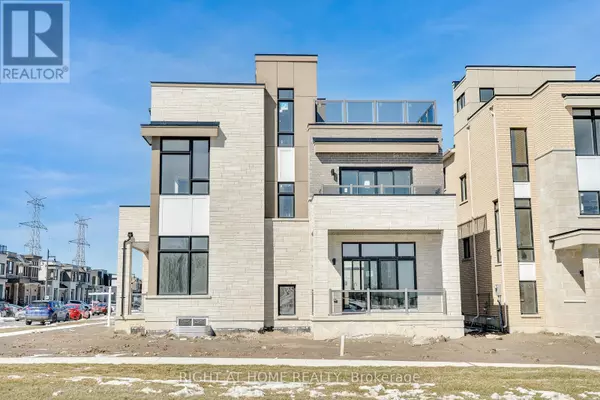
3 CLIPPER LANE Clarington (bowmanville), ON L1C4B1
5 Beds
6 Baths
UPDATED:
Key Details
Property Type Single Family Home
Sub Type Freehold
Listing Status Active
Purchase Type For Rent
Subdivision Bowmanville
MLS® Listing ID E10426367
Bedrooms 5
Half Baths 1
Originating Board Toronto Regional Real Estate Board
Property Description
Location
Province ON
Rooms
Extra Room 1 Second level 4.88 m X 6.25 m Primary Bedroom
Extra Room 2 Second level 3.96 m X 4.83 m Bedroom 2
Extra Room 3 Second level 3.66 m X 3.05 m Bedroom 3
Extra Room 4 Second level 5.61 m X 3.71 m Bedroom 4
Extra Room 5 Third level 5.16 m X 6.53 m Other
Extra Room 6 Basement 3.51 m X 3.96 m Bedroom 5
Interior
Heating Forced air
Cooling Central air conditioning
Flooring Hardwood, Carpeted
Exterior
Parking Features Yes
View Y/N Yes
View Lake view
Total Parking Spaces 4
Private Pool No
Building
Story 3
Sewer Sanitary sewer
Others
Ownership Freehold
Acceptable Financing Monthly
Listing Terms Monthly







