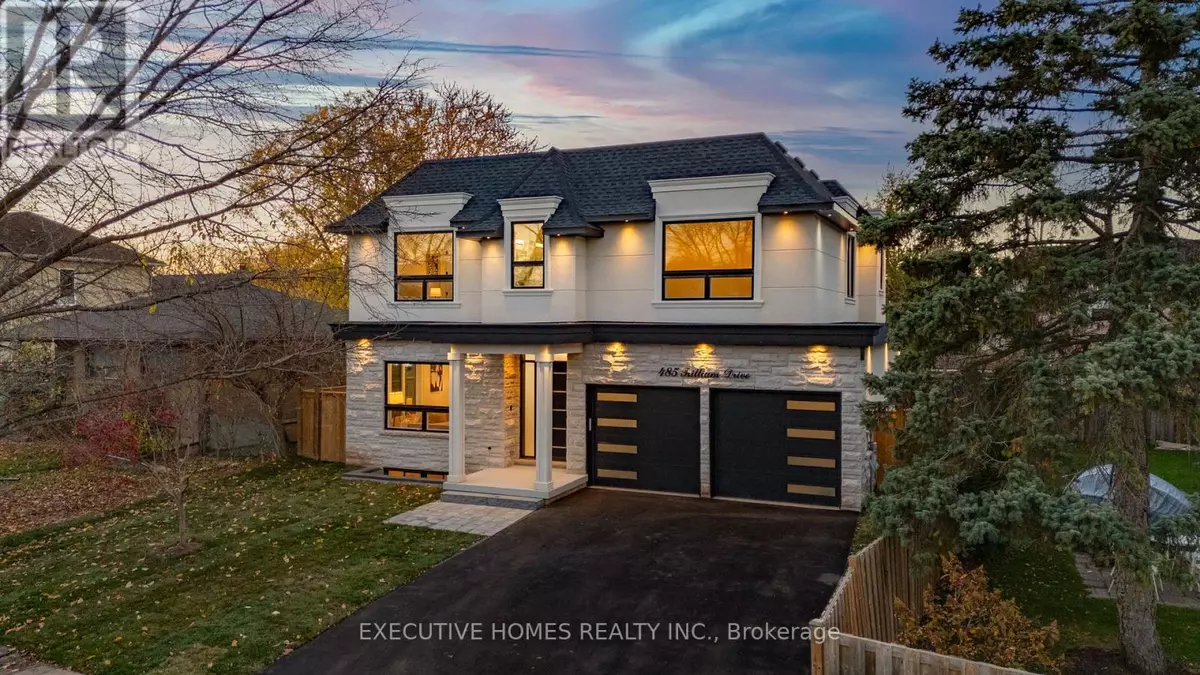
485 TRILLIUM DRIVE Oakville (bronte East), ON L6K1T1
5 Beds
7 Baths
OPEN HOUSE
Sun Dec 22, 2:00pm - 4:00pm
UPDATED:
Key Details
Property Type Single Family Home
Sub Type Freehold
Listing Status Active
Purchase Type For Sale
Subdivision Bronte East
MLS® Listing ID W10425163
Bedrooms 5
Half Baths 1
Originating Board Toronto Regional Real Estate Board
Property Description
Location
Province ON
Rooms
Extra Room 1 Second level 6.4 m X 3.96 m Primary Bedroom
Extra Room 2 Second level 4.54 m X 3.96 m Bedroom 2
Extra Room 3 Second level 4.54 m X 3.96 m Bedroom 3
Extra Room 4 Second level 4.63 m X 3.35 m Bedroom 4
Extra Room 5 Basement 6.98 m X 6.1 m Media
Extra Room 6 Basement 3.96 m X 3.96 m Bedroom
Interior
Heating Forced air
Cooling Central air conditioning, Ventilation system
Flooring Hardwood, Laminate
Fireplaces Number 1
Exterior
Parking Features Yes
View Y/N No
Total Parking Spaces 6
Private Pool No
Building
Story 2
Sewer Sanitary sewer
Others
Ownership Freehold







