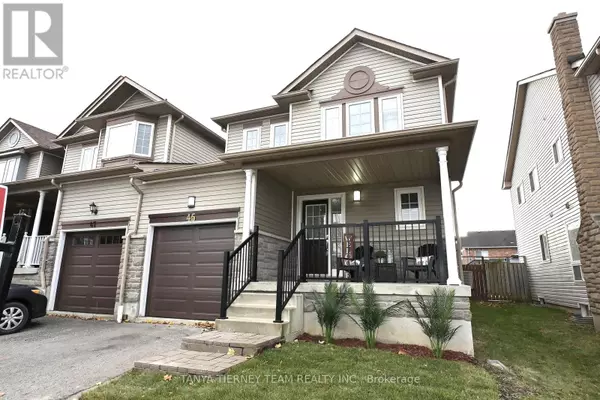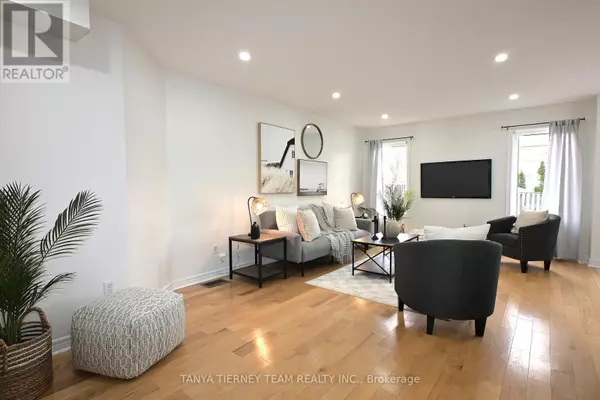
45 JOSHUA BOULEVARD Whitby (brooklin), ON L1M2J2
3 Beds
3 Baths
UPDATED:
Key Details
Property Type Townhouse
Sub Type Townhouse
Listing Status Active
Purchase Type For Sale
Subdivision Brooklin
MLS® Listing ID E10425079
Bedrooms 3
Half Baths 1
Originating Board Toronto Regional Real Estate Board
Property Description
Location
Province ON
Rooms
Extra Room 1 Second level 4.59 m X 3.3 m Primary Bedroom
Extra Room 2 Second level 3.3 m X 3.12 m Bedroom 2
Extra Room 3 Second level 3.48 m X 2.94 m Bedroom 3
Extra Room 4 Main level 6.8 m X 3.76 m Living room
Extra Room 5 Main level 6.8 m X 3.76 m Dining room
Extra Room 6 Main level 3.77 m X 2.66 m Kitchen
Interior
Heating Forced air
Cooling Central air conditioning
Flooring Hardwood, Ceramic, Carpeted
Fireplaces Number 1
Exterior
Parking Features Yes
Fence Fenced yard
Community Features Community Centre
View Y/N No
Total Parking Spaces 2
Private Pool No
Building
Story 2
Sewer Sanitary sewer
Others
Ownership Freehold







