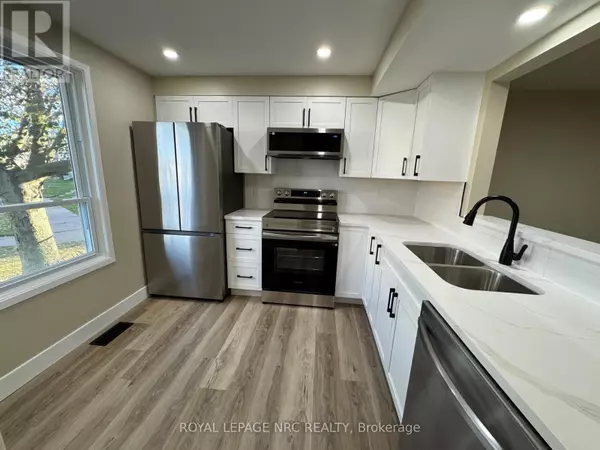242 Lakeport RD #51 St. Catharines (443 - Lakeport), ON L2N6V2
3 Beds
2 Baths
999 SqFt
UPDATED:
Key Details
Property Type Townhouse
Sub Type Townhouse
Listing Status Active
Purchase Type For Sale
Square Footage 999 sqft
Price per Sqft $519
Subdivision 443 - Lakeport
MLS® Listing ID X10423840
Bedrooms 3
Half Baths 1
Condo Fees $325/mo
Originating Board Niagara Association of REALTORS®
Property Description
Location
Province ON
Rooms
Extra Room 1 Second level 4.24 m X 2.93 m Bedroom
Extra Room 2 Second level 4.82 m X 2.62 m Bedroom
Extra Room 3 Second level 3.75 m X 2.51 m Bedroom
Extra Room 4 Second level 1.86 m X 2.07 m Bathroom
Extra Room 5 Basement 5.01 m X 3.08 m Family room
Extra Room 6 Basement 5.12 m X 4.48 m Laundry room
Interior
Heating Forced air
Cooling Central air conditioning
Fireplaces Number 1
Exterior
Parking Features No
Community Features Pet Restrictions, Community Centre, School Bus
View Y/N No
Total Parking Spaces 1
Private Pool No
Building
Story 2
Others
Ownership Condominium/Strata






